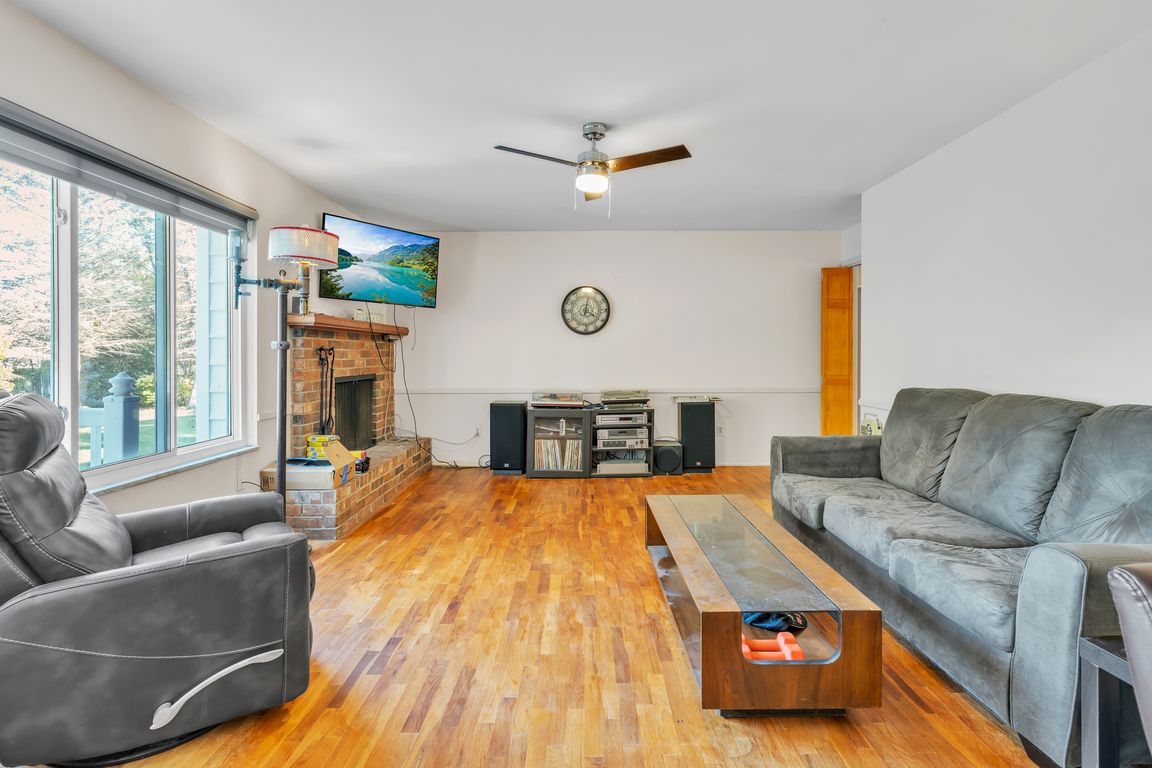
For salePrice cut: $7K (11/13)
$225,000
4beds
1,904sqft
3075 Wagon Trl, Flint, MI 48507
4beds
1,904sqft
Single family residence
Built in 1965
0.37 Acres
2 Attached garage spaces
$118 price/sqft
What's special
Shed for extra storageGenerous yardFresh paintHardwood floorsLarge lotLarge deckMain-floor laundry
Welcome to this beautiful large 4-bedroom, 1.5 bathroom ranch in the desirable Swartz Creek School District! Offering over 1,900 sq ft of single-level living, this spacious home sits on a large lot in a quiet neighborhood—just minutes from shopping, dining, and expressways. Enjoy both a living room and a cozy family ...
- 51 days |
- 987 |
- 52 |
Source: Realcomp II,MLS#: 20251044862
Travel times
Family Room
Kitchen
Primary Bedroom
Zillow last checked: 8 hours ago
Listing updated: November 13, 2025 at 02:27am
Listed by:
Kristy Mohr 810-516-6004,
Red Fox Realty LLC 810-630-6652
Source: Realcomp II,MLS#: 20251044862
Facts & features
Interior
Bedrooms & bathrooms
- Bedrooms: 4
- Bathrooms: 2
- Full bathrooms: 1
- 1/2 bathrooms: 1
Primary bedroom
- Level: Entry
- Area: 168
- Dimensions: 14 X 12
Bedroom
- Level: Entry
- Area: 120
- Dimensions: 12 X 10
Bedroom
- Level: Entry
- Area: 120
- Dimensions: 12 X 10
Bedroom
- Level: Entry
- Area: 165
- Dimensions: 15 X 11
Other
- Level: Entry
- Area: 96
- Dimensions: 12 X 8
Other
- Level: Entry
- Area: 21
- Dimensions: 7 X 3
Other
- Level: Entry
- Area: 120
- Dimensions: 12 X 10
Dining room
- Level: Entry
- Area: 132
- Dimensions: 12 X 11
Family room
- Level: Entry
- Area: 252
- Dimensions: 18 X 14
Kitchen
- Level: Entry
- Area: 80
- Dimensions: 10 X 8
Laundry
- Level: Entry
- Area: 35
- Dimensions: 7 X 5
Living room
- Level: Entry
- Area: 221
- Dimensions: 17 X 13
Heating
- Forced Air, Natural Gas
Cooling
- Attic Fan, Ceiling Fans, Central Air
Appliances
- Included: Dishwasher, Dryer, Free Standing Electric Range, Free Standing Refrigerator, Microwave, Washer
Features
- Basement: Unfinished
- Has fireplace: Yes
- Fireplace features: Living Room, Wood Burning
Interior area
- Total interior livable area: 1,904 sqft
- Finished area above ground: 1,904
Property
Parking
- Total spaces: 2
- Parking features: Two Car Garage, Attached
- Attached garage spaces: 2
Features
- Levels: One
- Stories: 1
- Entry location: GroundLevelwSteps
- Patio & porch: Deck, Porch
- Pool features: None
Lot
- Size: 0.37 Acres
- Dimensions: 78 x 159 x 145 x 160
Details
- Additional structures: Sheds
- Parcel number: 0728502043
- Special conditions: Short Sale No,Standard
Construction
Type & style
- Home type: SingleFamily
- Architectural style: Ranch
- Property subtype: Single Family Residence
Materials
- Aluminum Siding
- Foundation: Basement, Block, Crawl Space, Poured
- Roof: Asphalt
Condition
- New construction: No
- Year built: 1965
Utilities & green energy
- Sewer: Public Sewer
- Water: Well
Community & HOA
Community
- Subdivision: MILLER ROAD FARMS 2
HOA
- Has HOA: No
Location
- Region: Flint
Financial & listing details
- Price per square foot: $118/sqft
- Tax assessed value: $79,800
- Annual tax amount: $3,402
- Date on market: 10/21/2025
- Cumulative days on market: 51 days
- Listing agreement: Exclusive Right To Sell
- Listing terms: Cash,Conventional,FHA,Va Loan
- Exclusions: Exclusion(s) Do Not Exist
Price history
| Date | Event | Price |
|---|---|---|
| 11/13/2025 | Price change | $225,000-3%$118/sqft |
Source: | ||
| 10/22/2025 | Listed for sale | $232,000+40.6%$122/sqft |
Source: | ||
| 2/17/2022 | Sold | $165,000+0.1%$87/sqft |
Source: | ||
| 1/18/2022 | Pending sale | $164,900$87/sqft |
Source: | ||
| 1/13/2022 | Listed for sale | $164,900$87/sqft |
Source: | ||
Public tax history
| Year | Property taxes | Tax assessment |
|---|---|---|
| 2024 | $3,415 | $79,800 |
| 2023 | -- | $79,800 +14.8% |
| 2022 | -- | $69,500 +16.8% |
Find assessor info on the county website
BuyAbility℠ payment
Est. payment
$1,399/mo
Principal & interest
$1065
Property taxes
$255
Home insurance
$79
Estimated market value
$213,000 - $235,000
$224,100
$1,576/mo
Climate risks
Explore flood, wildfire, and other predictive climate risk information for this property on First Street®️.
Nearby schools
GreatSchools rating
- 4/10Elms Road Elementary SchoolGrades: PK,3-5Distance: 2.5 mi
- 5/10Swartz Creek Middle SchoolGrades: 6-8Distance: 4.5 mi
- 7/10Swartz Creek High SchoolGrades: 9-12Distance: 4.6 mi