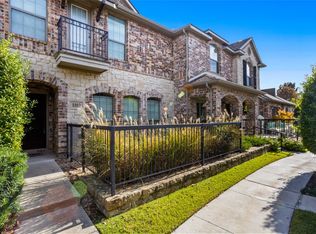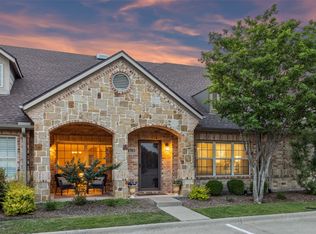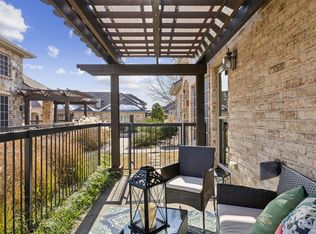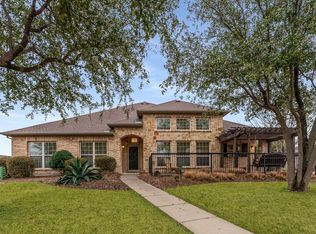Sold on 03/27/25
Price Unknown
3075 Willow Grove Blvd APT 1505, McKinney, TX 75070
2beds
1,473sqft
Condominium
Built in 2013
-- sqft lot
$407,200 Zestimate®
$--/sqft
$2,227 Estimated rent
Home value
$407,200
$383,000 - $432,000
$2,227/mo
Zestimate® history
Loading...
Owner options
Explore your selling options
What's special
Gated community. This beautifully maintained highly sought after end unit, nestled within a secure gated community provides an extra quiet environment for those that work at home. With hardwood flooring in common areas, the home boasts an open concept living space with vaulted ceilings and plenty of natural light from windows accented by plantation shutters. The kitchen is a chef's desire, with granite countertops, decor tile backsplash, stainless appliances and 42 inch wood cabinets. The spacious owner suite sits under a trayed ceiling with ensuite bath with separate shower and garden tub. Perfect for relaxation! Tall ceilings, crown molding, and custom finishes throughout define the interior, and on the outside a wrought iron fence completly enclosed for the safety of your pets and protection for your plants, The sunsets in the western skies are gorgeous, extended patio for entertaining with pet turf & beautiful landscaping describe the exterior. Heated Pool on property open year round! This one-story home is move-in ready. This unit is situated within a few steps of parking for your guests and your new home is close to golf, HEB, shopping, dining, entertainment and your commute will be quick!
Zillow last checked: 8 hours ago
Listing updated: June 19, 2025 at 07:19pm
Listed by:
Steven Mckimmey 0747328 4697991772,
Ebby Halliday Realtors 972-335-6564
Bought with:
Felicia Johnson
OnDemand Realty
Gregory Johnson, 0557415
OnDemand Realty
Source: NTREIS,MLS#: 20724997
Facts & features
Interior
Bedrooms & bathrooms
- Bedrooms: 2
- Bathrooms: 2
- Full bathrooms: 2
Primary bedroom
- Features: Ceiling Fan(s), Dual Sinks, En Suite Bathroom, Granite Counters, Separate Shower
- Level: First
- Dimensions: 15 x 12
Bedroom
- Features: Ceiling Fan(s), Split Bedrooms, Walk-In Closet(s)
- Level: First
- Dimensions: 12 x 13
Primary bathroom
- Features: Built-in Features, Dual Sinks, En Suite Bathroom, Stone Counters
- Level: First
- Dimensions: 12 x 8
Dining room
- Level: First
- Dimensions: 13 x 10
Other
- Features: Built-in Features, Granite Counters
- Level: First
- Dimensions: 8 x 7
Kitchen
- Features: Breakfast Bar, Built-in Features, Stone Counters
- Level: First
- Dimensions: 14 x 14
Living room
- Features: Ceiling Fan(s)
- Level: First
- Dimensions: 15 x 15
Heating
- Central, Electric
Cooling
- Central Air, Electric
Appliances
- Included: Dishwasher, Electric Cooktop, Electric Oven, Electric Water Heater, Disposal
- Laundry: Washer Hookup, Electric Dryer Hookup, In Kitchen
Features
- Decorative/Designer Lighting Fixtures, Double Vanity, Eat-in Kitchen, Granite Counters, Open Floorplan, Pantry, Natural Woodwork
- Flooring: Wood
- Windows: Shutters
- Has basement: No
- Has fireplace: No
Interior area
- Total interior livable area: 1,473 sqft
Property
Parking
- Total spaces: 2
- Parking features: Additional Parking, Concrete, Door-Multi, Door-Single, Electric Gate, Garage, Garage Door Opener, Inside Entrance, Kitchen Level, Garage Faces Rear, Side By Side
- Attached garage spaces: 2
Features
- Levels: One
- Stories: 1
- Patio & porch: Side Porch
- Pool features: None
- Fencing: Wrought Iron
Lot
- Size: 3,920 sqft
- Dimensions: 31 x 67
Details
- Additional structures: Pergola
- Parcel number: R935501515051
Construction
Type & style
- Home type: Condo
- Architectural style: Traditional
- Property subtype: Condominium
- Attached to another structure: Yes
Materials
- Brick, Rock, Stone
- Foundation: Slab
- Roof: Composition
Condition
- Year built: 2013
Utilities & green energy
- Sewer: Public Sewer
- Water: Public
- Utilities for property: Electricity Connected, Natural Gas Available, Sewer Available, Separate Meters, Underground Utilities, Water Available
Community & neighborhood
Security
- Security features: Security System Owned, Security Gate, Gated Community, Smoke Detector(s)
Community
- Community features: Community Mailbox, Curbs, Gated, Sidewalks
Location
- Region: Mckinney
- Subdivision: Villas At Willow Grove
HOA & financial
HOA
- Has HOA: Yes
- HOA fee: $408 monthly
- Amenities included: Maintenance Front Yard
- Services included: All Facilities, Association Management, Insurance, Maintenance Grounds
- Association name: CMA
- Association phone: 972-943-2828
Other
Other facts
- Listing terms: Cash,Conventional,FHA
Price history
| Date | Event | Price |
|---|---|---|
| 3/27/2025 | Sold | -- |
Source: NTREIS #20724997 | ||
| 2/25/2025 | Pending sale | $425,000$289/sqft |
Source: NTREIS #20724997 | ||
| 1/7/2025 | Contingent | $425,000$289/sqft |
Source: NTREIS #20724997 | ||
| 10/12/2024 | Price change | $425,000-5.6%$289/sqft |
Source: NTREIS #20724997 | ||
| 10/1/2024 | Listed for sale | $450,000+46.1%$305/sqft |
Source: NTREIS #20724997 | ||
Public tax history
| Year | Property taxes | Tax assessment |
|---|---|---|
| 2025 | -- | $426,795 +7% |
| 2024 | $5,631 +13.1% | $398,910 +10% |
| 2023 | $4,980 -13.6% | $362,645 +10% |
Find assessor info on the county website
Neighborhood: Stonebridge Ranch
Nearby schools
GreatSchools rating
- 10/10Comstock Elementary SchoolGrades: K-5Distance: 1 mi
- 8/10Scoggins Middle SchoolGrades: 6-8Distance: 1.4 mi
- 7/10Emerson High SchoolGrades: 9-11Distance: 2.1 mi
Schools provided by the listing agent
- Elementary: Comstock
- Middle: Scoggins
- High: Independence
- District: Frisco ISD
Source: NTREIS. This data may not be complete. We recommend contacting the local school district to confirm school assignments for this home.
Get a cash offer in 3 minutes
Find out how much your home could sell for in as little as 3 minutes with a no-obligation cash offer.
Estimated market value
$407,200
Get a cash offer in 3 minutes
Find out how much your home could sell for in as little as 3 minutes with a no-obligation cash offer.
Estimated market value
$407,200



