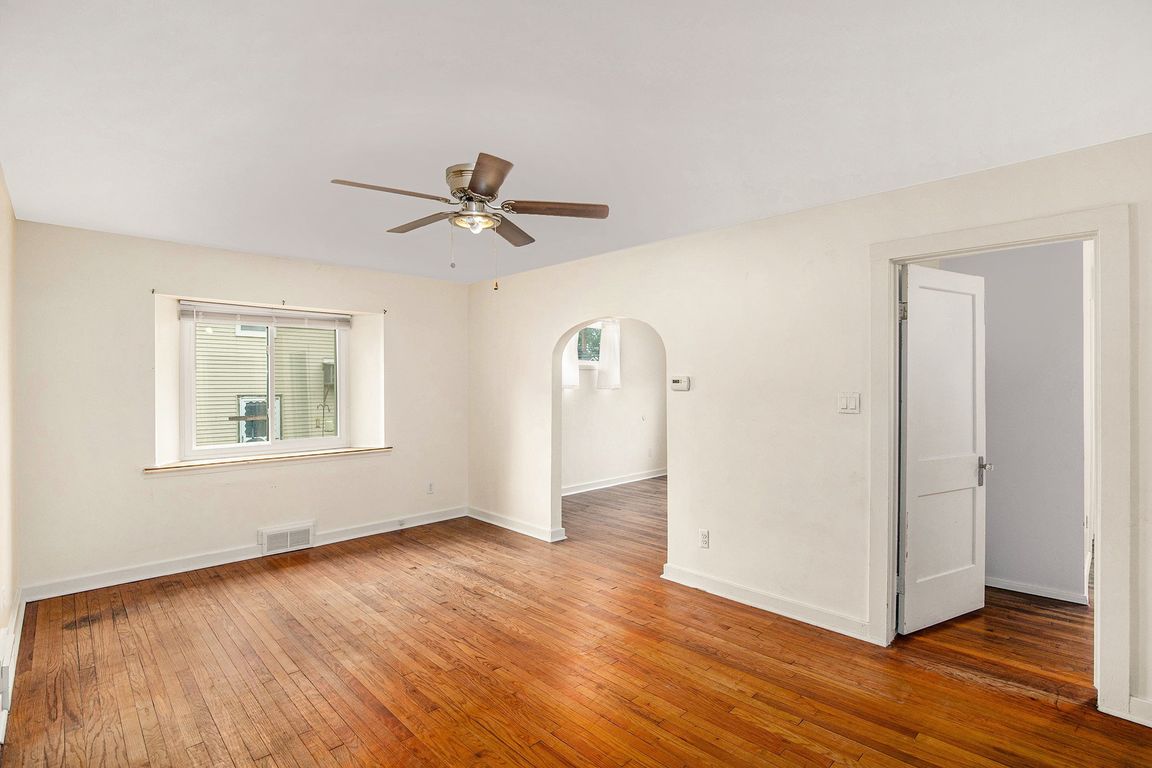Open: Sat 12pm-2pm

For sale
$215,000
3beds
1,250sqft
30755 Clark St, New Haven, MI 48048
3beds
1,250sqft
Single family residence
Built in 1942
7,405 sqft
2 Garage spaces
$172 price/sqft
What's special
Detached garageGenerous fenced-in backyardHardwood floorsSpacious lotAbundance of natural light
Welcome to this charming ranch-style home in the heart of New Haven that balances character, comfort, and potential. This 3-bedroom, 1-bathroom home offers approximately 1,250 square feet of well-laid-out living space, featuring beautiful hardwood floors that run throughout much of the home and an abundance of natural light that fills each ...
- 10 days |
- 1,383 |
- 79 |
Source: MiRealSource,MLS#: 50189362 Originating MLS: MiRealSource
Originating MLS: MiRealSource
Travel times
Living Room
Kitchen
Bedroom
Zillow last checked: 7 hours ago
Listing updated: September 23, 2025 at 12:40pm
Listed by:
Allen Kathawa 586-604-9064,
Brookstone, Realtors LLC 248-963-0505
Source: MiRealSource,MLS#: 50189362 Originating MLS: MiRealSource
Originating MLS: MiRealSource
Facts & features
Interior
Bedrooms & bathrooms
- Bedrooms: 3
- Bathrooms: 1
- Full bathrooms: 1
Bedroom 1
- Features: Wood
- Level: Entry
- Area: 192
- Dimensions: 16 x 12
Bedroom 2
- Features: Wood
- Level: Entry
- Area: 99
- Dimensions: 11 x 9
Bedroom 3
- Features: Wood
- Level: Entry
- Area: 110
- Dimensions: 11 x 10
Bathroom 1
- Features: Ceramic
- Level: Entry
- Area: 49
- Dimensions: 7 x 7
Dining room
- Features: Wood
- Level: Entry
- Area: 187
- Dimensions: 11 x 17
Kitchen
- Features: Laminate
- Level: Entry
- Area: 132
- Dimensions: 12 x 11
Living room
- Features: Wood
- Level: Entry
- Area: 156
- Dimensions: 12 x 13
Heating
- Forced Air, Natural Gas
Cooling
- Ceiling Fan(s), Central Air
Appliances
- Included: Gas Water Heater
- Laundry: In Basement
Features
- Flooring: Wood, Concrete, Ceramic Tile, Laminate
- Basement: Block,Unfinished
- Has fireplace: No
Interior area
- Total structure area: 2,330
- Total interior livable area: 1,250 sqft
- Finished area above ground: 1,250
- Finished area below ground: 0
Property
Parking
- Total spaces: 2
- Parking features: Garage, Driveway, Detached
- Garage spaces: 2
Features
- Levels: One
- Stories: 1
- Patio & porch: Porch
- Fencing: Fenced
- Frontage type: Road
- Frontage length: 57
Lot
- Size: 7,405.2 Square Feet
- Dimensions: 57 x 139
- Features: Sidewalks
Details
- Parcel number: 0628378009
- Zoning description: Residential
- Special conditions: Private,Standard
Construction
Type & style
- Home type: SingleFamily
- Architectural style: Ranch
- Property subtype: Single Family Residence
Materials
- Vinyl Siding
- Foundation: Basement
Condition
- New construction: No
- Year built: 1942
Details
- Warranty included: Yes
Utilities & green energy
- Sewer: Public Sanitary
- Water: Public
Community & HOA
Community
- Subdivision: A/P # 01 New Haven Vill
HOA
- Has HOA: No
Location
- Region: New Haven
Financial & listing details
- Price per square foot: $172/sqft
- Tax assessed value: $155,200
- Annual tax amount: $3,333
- Date on market: 9/23/2025
- Listing agreement: Exclusive Right To Sell
- Listing terms: Cash,Conventional,FHA,VA Loan
- Road surface type: Paved