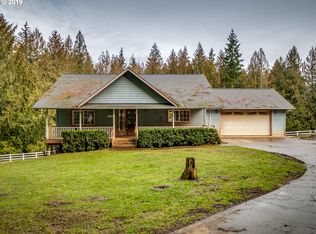Beautiful brand new home in serene Colton! This 3 bed 2 bath on almost an acre contains a sizable kitchen, that includes an island, double sink, eat bar, & opens to the dining room & spacious living room, Perfect for Hosting! Large master suite with walk-in closet, 2 more great sized rooms with new carpet. The Shop with an oversized overhead door, & a man door access is great for extra storage. This is a MUST SEE!
This property is off market, which means it's not currently listed for sale or rent on Zillow. This may be different from what's available on other websites or public sources.
