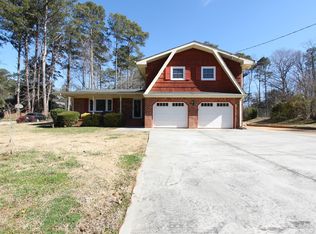Closed
$210,000
3076 Briarleaf Dr, Decatur, GA 30034
3beds
2,300sqft
Single Family Residence
Built in 1967
0.45 Acres Lot
$209,200 Zestimate®
$91/sqft
$2,168 Estimated rent
Home value
$209,200
$197,000 - $224,000
$2,168/mo
Zestimate® history
Loading...
Owner options
Explore your selling options
What's special
Diamond in the rough waiting to be updated, 4th bedroom converted to large sitting room off master with shelved book case
Zillow last checked: 8 hours ago
Listing updated: December 22, 2025 at 12:06pm
Listed by:
Sandy Martin 404-901-0894,
Trend Atlanta Realty, Inc.
Bought with:
No Sales Agent, 0
Non-Mls Company
Source: GAMLS,MLS#: 10615374
Facts & features
Interior
Bedrooms & bathrooms
- Bedrooms: 3
- Bathrooms: 3
- Full bathrooms: 2
- 1/2 bathrooms: 1
Kitchen
- Features: Breakfast Area
Heating
- Central, Forced Air, Natural Gas
Cooling
- Ceiling Fan(s), Central Air, Electric
Appliances
- Included: Cooktop, Dishwasher, Gas Water Heater, Oven
- Laundry: In Garage
Features
- Tile Bath
- Flooring: Carpet, Hardwood, Tile
- Basement: None
- Number of fireplaces: 1
- Fireplace features: Family Room, Other
Interior area
- Total structure area: 2,300
- Total interior livable area: 2,300 sqft
- Finished area above ground: 2,300
- Finished area below ground: 0
Property
Parking
- Parking features: Attached, Garage, Garage Door Opener, Side/Rear Entrance
- Has attached garage: Yes
Features
- Levels: Multi/Split
- Patio & porch: Porch, Screened
Lot
- Size: 0.45 Acres
- Features: Level
Details
- Parcel number: 15 093 08 015
Construction
Type & style
- Home type: SingleFamily
- Architectural style: Brick/Frame,Traditional
- Property subtype: Single Family Residence
Materials
- Brick, Wood Siding
- Roof: Composition
Condition
- Resale
- New construction: No
- Year built: 1967
Utilities & green energy
- Electric: 220 Volts
- Sewer: Septic Tank
- Water: Public
- Utilities for property: Cable Available, Electricity Available, Natural Gas Available, Phone Available, Water Available
Community & neighborhood
Security
- Security features: Security System
Community
- Community features: None
Location
- Region: Decatur
- Subdivision: None
Other
Other facts
- Listing agreement: Exclusive Right To Sell
- Listing terms: Cash
Price history
| Date | Event | Price |
|---|---|---|
| 12/17/2025 | Sold | $210,000-6.7%$91/sqft |
Source: | ||
| 10/1/2025 | Pending sale | $225,000$98/sqft |
Source: | ||
| 10/1/2025 | Listed for sale | $225,000$98/sqft |
Source: | ||
| 9/30/2025 | Pending sale | $225,000$98/sqft |
Source: | ||
| 9/28/2025 | Listed for sale | $225,000$98/sqft |
Source: | ||
Public tax history
| Year | Property taxes | Tax assessment |
|---|---|---|
| 2025 | $539 0% | $117,720 +26.4% |
| 2024 | $539 +34.5% | $93,119 0% |
| 2023 | $401 -82.9% | $93,120 |
Find assessor info on the county website
Neighborhood: 30034
Nearby schools
GreatSchools rating
- 3/10Rainbow Elementary SchoolGrades: PK-5Distance: 0.7 mi
- 6/10Chapel Hill Middle SchoolGrades: 6-8Distance: 1.2 mi
- 4/10Southwest Dekalb High SchoolGrades: 9-12Distance: 0.5 mi
Schools provided by the listing agent
- Elementary: Rainbow
- Middle: Chapel Hill
- High: Southwest Dekalb
Source: GAMLS. This data may not be complete. We recommend contacting the local school district to confirm school assignments for this home.
Get a cash offer in 3 minutes
Find out how much your home could sell for in as little as 3 minutes with a no-obligation cash offer.
Estimated market value$209,200
Get a cash offer in 3 minutes
Find out how much your home could sell for in as little as 3 minutes with a no-obligation cash offer.
Estimated market value
$209,200
