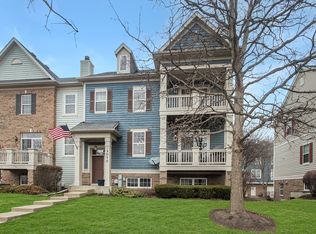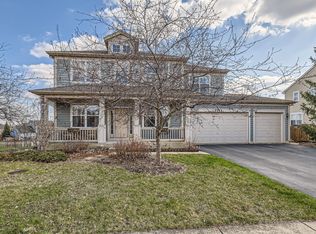Closed
$353,000
3076 Bridgeham St, Elgin, IL 60124
3beds
1,814sqft
Townhouse, Single Family Residence
Built in 2005
-- sqft lot
$368,300 Zestimate®
$195/sqft
$2,708 Estimated rent
Home value
$368,300
$339,000 - $401,000
$2,708/mo
Zestimate® history
Loading...
Owner options
Explore your selling options
What's special
Welcome to this stunning 3-bedroom, 2.5-bathroom tri-level condo that offers the perfect blend of modern elegance and convenience. Located in a desirable neighborhood, this home is sure to impress even the most discerning buyer. Step into the beautifully upgraded kitchen, which was renovated in 2022 with exquisite quartz countertops, warm maple cabinets, and a stylish coffee bar. The addition of an island provides ample space for meal preparation and casual dining, while the porcelain tile flooring adds a touch of luxury. The new backsplash ties the space together seamlessly, creating a cohesive and visually stunning environment. All appliances, including the stainless steel refrigerator, oven, microwave, dishwasher, and disposal, are top-of-the-line and sure to delight any home chef. The upgraded bathrooms are equally impressive, featuring new hardware, vanities, and flooring that elevate the space to new heights of sophistication. Whether you're starting your day or unwinding after a long day's work, these bathrooms offer the perfect retreat. Additional updates include a brand new washer and dryer installed in 2023, ensuring that laundry day is a breeze. The entry-level stairway was also refurbished in 2023, adding both style and functionality to the home's entrance. Accessibility to the unit is a piece of cake considering out back and in front you'll find ample parking as well as in the home's 2 car garage. With its impeccable upgrades and attention to detail, this tri-level condo is truly a gem. Don't miss the opportunity to make it your own and enjoy a life of comfort and luxury in this beautiful home. Schedule a showing today!
Zillow last checked: 8 hours ago
Listing updated: May 06, 2024 at 04:51pm
Listing courtesy of:
Gretchen Weber 630-377-1855,
Baird & Warner Fox Valley - Geneva
Bought with:
Dhanwant Singh
RE/MAX Cornerstone
Source: MRED as distributed by MLS GRID,MLS#: 11962973
Facts & features
Interior
Bedrooms & bathrooms
- Bedrooms: 3
- Bathrooms: 3
- Full bathrooms: 2
- 1/2 bathrooms: 1
Primary bedroom
- Features: Flooring (Carpet), Window Treatments (Blinds, Curtains/Drapes), Bathroom (Full)
- Level: Main
- Area: 156 Square Feet
- Dimensions: 13X12
Bedroom 2
- Features: Flooring (Carpet)
- Level: Second
- Area: 156 Square Feet
- Dimensions: 13X12
Bedroom 3
- Level: Second
- Area: 120 Square Feet
- Dimensions: 12X10
Bonus room
- Features: Flooring (Carpet), Window Treatments (Blinds)
- Level: Lower
- Area: 207 Square Feet
- Dimensions: 23X9
Dining room
- Features: Flooring (Hardwood)
- Level: Main
- Area: 140 Square Feet
- Dimensions: 14X10
Kitchen
- Features: Kitchen (Island, Pantry-Closet), Flooring (Porcelain Tile)
- Level: Main
- Area: 180 Square Feet
- Dimensions: 18X10
Living room
- Features: Flooring (Hardwood), Window Treatments (Blinds, Curtains/Drapes)
- Level: Main
- Area: 308 Square Feet
- Dimensions: 22X14
Loft
- Features: Flooring (Carpet)
- Level: Second
- Area: 231 Square Feet
- Dimensions: 21X11
Heating
- Natural Gas
Cooling
- Central Air
Appliances
- Included: Range, Microwave, Dishwasher, Refrigerator, Washer, Dryer, Disposal, Stainless Steel Appliance(s)
- Laundry: Upper Level, In Unit
Features
- Cathedral Ceiling(s), Walk-In Closet(s)
- Basement: Finished,Full
Interior area
- Total structure area: 0
- Total interior livable area: 1,814 sqft
Property
Parking
- Total spaces: 2
- Parking features: Garage Door Opener, On Site, Garage Owned, Attached, Garage
- Attached garage spaces: 2
- Has uncovered spaces: Yes
Accessibility
- Accessibility features: No Disability Access
Features
- Exterior features: Balcony
Lot
- Features: Corner Lot, Nature Preserve Adjacent, Wetlands
Details
- Parcel number: 0617354054
- Special conditions: None
Construction
Type & style
- Home type: Townhouse
- Property subtype: Townhouse, Single Family Residence
Materials
- Vinyl Siding
Condition
- New construction: No
- Year built: 2005
Details
- Builder model: WINCHESTER
Utilities & green energy
- Sewer: Public Sewer
- Water: Public
Community & neighborhood
Community
- Community features: Sidewalks
Location
- Region: Elgin
- Subdivision: Providence
HOA & financial
HOA
- Has HOA: Yes
- HOA fee: $317 monthly
- Amenities included: Ceiling Fan
- Services included: Exterior Maintenance, Lawn Care, Snow Removal
Other
Other facts
- Listing terms: Other
- Ownership: Condo
Price history
| Date | Event | Price |
|---|---|---|
| 8/20/2024 | Sold | $353,000$195/sqft |
Source: Public Record | ||
| 5/6/2024 | Sold | $353,000+4.1%$195/sqft |
Source: | ||
| 5/3/2024 | Contingent | $339,000$187/sqft |
Source: | ||
| 5/2/2024 | Listed for sale | $339,000$187/sqft |
Source: | ||
| 3/9/2024 | Contingent | $339,000$187/sqft |
Source: | ||
Public tax history
| Year | Property taxes | Tax assessment |
|---|---|---|
| 2024 | $7,630 +4.7% | $94,887 +10.7% |
| 2023 | $7,290 +5.4% | $85,724 +9.7% |
| 2022 | $6,914 +3.6% | $78,165 +7% |
Find assessor info on the county website
Neighborhood: 60124
Nearby schools
GreatSchools rating
- 8/10Country Trails Elementary SchoolGrades: PK-5Distance: 2.4 mi
- 7/10Prairie Knolls Middle SchoolGrades: 6-7Distance: 0.7 mi
- 8/10Central High SchoolGrades: 9-12Distance: 6.5 mi
Schools provided by the listing agent
- District: 301
Source: MRED as distributed by MLS GRID. This data may not be complete. We recommend contacting the local school district to confirm school assignments for this home.

Get pre-qualified for a loan
At Zillow Home Loans, we can pre-qualify you in as little as 5 minutes with no impact to your credit score.An equal housing lender. NMLS #10287.
Sell for more on Zillow
Get a free Zillow Showcase℠ listing and you could sell for .
$368,300
2% more+ $7,366
With Zillow Showcase(estimated)
$375,666
