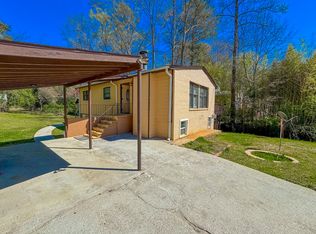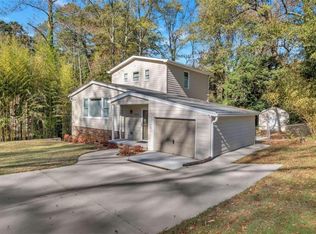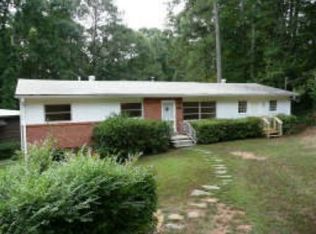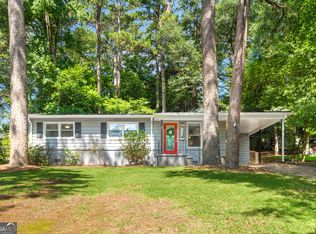Closed
$357,770
3076 Dove Way, Decatur, GA 30033
3beds
1,105sqft
Single Family Residence
Built in 1956
0.3 Acres Lot
$349,900 Zestimate®
$324/sqft
$2,011 Estimated rent
Home value
$349,900
$315,000 - $388,000
$2,011/mo
Zestimate® history
Loading...
Owner options
Explore your selling options
What's special
Lovely ranch on partially finished basement inside the perimeter, in a tranquil and charming neighborhood. open concept living/dining room brightened by a wall of windows facing a beautiful front lawn. Renovated kitchen with granite countertops and tile backsplash. 3 large bedrooms, 1 bathroom + 1 additional room for studio/gym downstairs. Hardwood floors throughout. The extra storage room on the lower level can be converted into an additional bathroom. Car-port with driveway can accommodate multiple parking. Paved rear patio with storage shed and beautifully landscaped backyard. Built-in 1956, completely renovated in 2012 and meticulously maintained since. Just recently completed fresh paint throughout and professionally cleaned. Ready to move in! The house is on the corner of the dead-end road in a quiet neighborhood. Close to Emory, CDC, Marta Decatur/Avondale Est, and shopping malls. New HVAC installed 2017. Crawl space sealed and warranted by AquaGard systems( inst 2022).
Zillow last checked: 8 hours ago
Listing updated: September 18, 2024 at 10:05am
Listed by:
Stefania Coccia-Wade 404-547-6077,
Maximum One Grt. Atl. REALTORS
Bought with:
Michele Pair, 37933
Century 21 Connect Realty
Source: GAMLS,MLS#: 10299402
Facts & features
Interior
Bedrooms & bathrooms
- Bedrooms: 3
- Bathrooms: 1
- Full bathrooms: 1
- Main level bathrooms: 1
- Main level bedrooms: 3
Kitchen
- Features: Solid Surface Counters
Heating
- Central, Forced Air, Natural Gas
Cooling
- Central Air, Ceiling Fan(s)
Appliances
- Included: Dishwasher, Dryer, Gas Water Heater, Refrigerator, Microwave, Washer
- Laundry: Laundry Closet
Features
- High Ceilings
- Flooring: Hardwood
- Basement: Crawl Space,Partial
- Has fireplace: No
Interior area
- Total structure area: 1,105
- Total interior livable area: 1,105 sqft
- Finished area above ground: 1,105
- Finished area below ground: 0
Property
Parking
- Total spaces: 3
- Parking features: Carport
- Has carport: Yes
Accessibility
- Accessibility features: Other
Features
- Levels: Two
- Stories: 2
- Fencing: Back Yard,Fenced,Front Yard
Lot
- Size: 0.30 Acres
- Features: Corner Lot
Details
- Parcel number: 18 116 13 062
Construction
Type & style
- Home type: SingleFamily
- Architectural style: Ranch
- Property subtype: Single Family Residence
Materials
- Vinyl Siding
- Roof: Other
Condition
- Resale
- New construction: No
- Year built: 1956
Utilities & green energy
- Sewer: Public Sewer
- Water: Public
- Utilities for property: Electricity Available, Natural Gas Available, Water Available
Community & neighborhood
Security
- Security features: Carbon Monoxide Detector(s), Smoke Detector(s)
Community
- Community features: None
Location
- Region: Decatur
- Subdivision: Valley Brook Estates
Other
Other facts
- Listing agreement: Exclusive Right To Sell
- Listing terms: Cash,Conventional,FHA,Other
Price history
| Date | Event | Price |
|---|---|---|
| 8/12/2024 | Sold | $357,770-0.6%$324/sqft |
Source: | ||
| 5/31/2024 | Price change | $359,900-6.5%$326/sqft |
Source: | ||
| 5/15/2024 | Listed for sale | $384,900+207.9%$348/sqft |
Source: | ||
| 12/3/2012 | Sold | $125,000-3.8%$113/sqft |
Source: | ||
| 11/10/2012 | Pending sale | $129,900$118/sqft |
Source: Remax Metro Atlanta, INC. #5025875 Report a problem | ||
Public tax history
| Year | Property taxes | Tax assessment |
|---|---|---|
| 2025 | $4,708 -16.8% | $144,200 +21.2% |
| 2024 | $5,662 +7.9% | $119,000 +7.5% |
| 2023 | $5,249 +22.5% | $110,720 +23.6% |
Find assessor info on the county website
Neighborhood: 30033
Nearby schools
GreatSchools rating
- 6/10Laurel Ridge Elementary SchoolGrades: PK-5Distance: 0.8 mi
- 5/10Druid Hills Middle SchoolGrades: 6-8Distance: 0.6 mi
- 6/10Druid Hills High SchoolGrades: 9-12Distance: 3.4 mi
Schools provided by the listing agent
- Elementary: Laurel Ridge
- Middle: Druid Hills
- High: Lakeside
Source: GAMLS. This data may not be complete. We recommend contacting the local school district to confirm school assignments for this home.
Get a cash offer in 3 minutes
Find out how much your home could sell for in as little as 3 minutes with a no-obligation cash offer.
Estimated market value$349,900
Get a cash offer in 3 minutes
Find out how much your home could sell for in as little as 3 minutes with a no-obligation cash offer.
Estimated market value
$349,900



