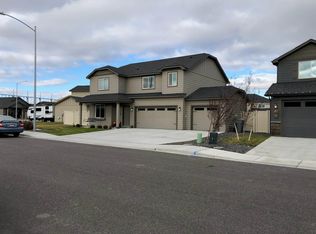Sold for $415,000 on 04/27/23
$415,000
3076 Duval Loop, Richland, WA 99352
3beds
1,402sqft
Single Family Residence
Built in 2020
6,098.4 Square Feet Lot
$420,300 Zestimate®
$296/sqft
$2,485 Estimated rent
Home value
$420,300
$399,000 - $441,000
$2,485/mo
Zestimate® history
Loading...
Owner options
Explore your selling options
What's special
MLS# 267522 Desirable South Richland Neighborhood walking distance to Amon Creek Elementary and Claybell Park!! An amazing floor plan with great use of space. This is a beautiful, well-maintained home! It is truly a wonderful floor plan boasting open concept living with a family room, eating area and kitchen all within sight. As you enter, you find 2 bedrooms and a shared bathroom. Down the wide, welcoming hallway, you enter the stunning kitchen with white countertops, chic blue cabinetry and white subway tile backsplash with tons of space, including a breakfast bar and a pantry!! The large vaulted family room is the perfect place to entertain. This home features a split-bedroom design so that the owner's suite and the other two bedrooms are separated, providing wonderful privacy. The extra large owner's suite features an en-suite bathroom including dual sinks, shower and dual walk-in closets. The private, fully fenced backyard with brand new covered patio is so quaint and beautiful! This home has it all. Location, location, location!
Zillow last checked: 8 hours ago
Listing updated: April 27, 2023 at 12:45pm
Listed by:
Teresa Coats,
Windermere Group One/Tri-Cities
Bought with:
Lynn Affleck, 26807
Windermere Group One/Tri-Cities
Source: PACMLS,MLS#: 267522
Facts & features
Interior
Bedrooms & bathrooms
- Bedrooms: 3
- Bathrooms: 2
- Full bathrooms: 2
Cooling
- Central Air
Appliances
- Included: Dishwasher, Dryer, Disposal, Microwave, Range/Oven, Refrigerator, Washer, Water Heater
Features
- Vaulted Ceiling(s)
- Flooring: Carpet, Vinyl
- Windows: Double Pane Windows, Windows - Vinyl, Drapes/Curtains/Blinds
- Basement: None
- Has fireplace: No
Interior area
- Total structure area: 1,402
- Total interior livable area: 1,402 sqft
Property
Parking
- Total spaces: 2
- Parking features: Attached, 2 car
- Attached garage spaces: 2
Features
- Levels: 1 Story
- Stories: 1
- Patio & porch: Patio/Covered
- Exterior features: Irrigation
- Fencing: Fenced
Lot
- Size: 6,098 sqft
- Features: Located in City Limits
Details
- Parcel number: 101881080000028
- Zoning description: Single Family R
Construction
Type & style
- Home type: SingleFamily
- Property subtype: Single Family Residence
Materials
- Concrete Board
- Foundation: Concrete, Crawl Space
- Roof: Comp Shingle
Condition
- Existing Construction (Not New)
- New construction: No
- Year built: 2020
Utilities & green energy
- Water: Public
- Utilities for property: Sewer Connected
Community & neighborhood
Security
- Security features: Security System
Location
- Region: Richland
- Subdivision: Cottages At Clearwater Creek
HOA & financial
HOA
- Has HOA: Yes
- HOA fee: $172 annually
Other
Other facts
- Listing terms: Cash,Conventional,FHA,VA Loan
- Road surface type: Paved
Price history
| Date | Event | Price |
|---|---|---|
| 4/27/2023 | Sold | $415,000+1.2%$296/sqft |
Source: | ||
| 3/29/2023 | Pending sale | $410,000$292/sqft |
Source: | ||
| 3/27/2023 | Listed for sale | $410,000-2.4%$292/sqft |
Source: | ||
| 5/16/2022 | Sold | $420,000+5%$300/sqft |
Source: | ||
| 4/12/2022 | Pending sale | $399,900$285/sqft |
Source: | ||
Public tax history
| Year | Property taxes | Tax assessment |
|---|---|---|
| 2024 | $3,256 +59.2% | $388,250 +5.1% |
| 2023 | $2,045 -4.5% | $369,330 +29.1% |
| 2022 | $2,140 -21.8% | $286,070 +5.6% |
Find assessor info on the county website
Neighborhood: 99352
Nearby schools
GreatSchools rating
- 7/10Amon Creek ElementaryGrades: PK-5Distance: 0.2 mi
- 5/10Desert Hills Middle SchoolGrades: 6-8Distance: 0.9 mi
- 7/10Kamiakin High SchoolGrades: 9-12Distance: 3 mi
Schools provided by the listing agent
- District: Kennewick
Source: PACMLS. This data may not be complete. We recommend contacting the local school district to confirm school assignments for this home.

Get pre-qualified for a loan
At Zillow Home Loans, we can pre-qualify you in as little as 5 minutes with no impact to your credit score.An equal housing lender. NMLS #10287.
