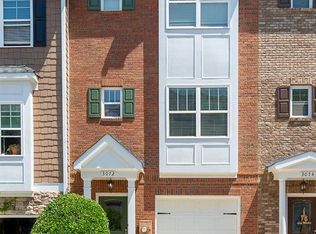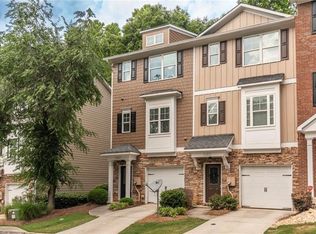Closed
$290,000
3076 Lauren Parc Rd, Decatur, GA 30032
3beds
1,743sqft
Townhouse, Residential
Built in 2004
7,840.8 Square Feet Lot
$284,400 Zestimate®
$166/sqft
$2,223 Estimated rent
Home value
$284,400
$259,000 - $313,000
$2,223/mo
Zestimate® history
Loading...
Owner options
Explore your selling options
What's special
PUBLIC VIEWING THIS SUNDAY 11/10 FROM 2 TO 4 PM. Welcome to your new haven in the heart of Decatur! This beautifully maintained property seamlessly combines contemporary features with inviting design. Boasting 3 spacious bedrooms, each with its own en-suite bathroom, this layout is perfect for roommates or accommodating in-laws. The first-floor bedroom also makes an ideal home office or guest suite. The main floor is designed for both functionality and style, featuring a kitchen with stunning solid countertops and stainless steel appliances, including a refrigerator, stove, dishwasher, and microwave. Relax in the inviting living room, complete with a cozy gas log fireplace. The laundry area, which comes with a clothes washer and dryer, and a half bath are conveniently located on the main level. Step outside to your private back deck, perfect for enjoying the beautiful Georgia weather and entertaining friends and family. You'll also appreciate the ease of an attached garage, providing secure parking and extra storage. Enjoy the community's private dog park, a great spot for your furry friends to play! Located in the sought-after Lauren Parc neighborhood, this home is just minutes from Downtown Decatur, Emory University, and Agnes Scott College. Families will appreciate the proximity to the "Museum School" Elementary lottery system, along with easy access to major highways. The HOA fees also cover water and sewer. This well-maintained HOA community is FHA approved, making it an ideal choice for your next home. Don't miss out on this stunning property-schedule your showing today and start planning your new life in Decatur!
Zillow last checked: 8 hours ago
Listing updated: December 09, 2024 at 10:52pm
Listing Provided by:
David Stuart,
Atlanta Fine Homes Sotheby's International 770-604-1000
Bought with:
Valerie Brewer, 394371
Keller Wms Re Atl Midtown
Source: FMLS GA,MLS#: 7475199
Facts & features
Interior
Bedrooms & bathrooms
- Bedrooms: 3
- Bathrooms: 4
- Full bathrooms: 3
- 1/2 bathrooms: 1
Primary bedroom
- Features: Roommate Floor Plan, Other
- Level: Roommate Floor Plan, Other
Bedroom
- Features: Roommate Floor Plan, Other
Primary bathroom
- Features: Separate Tub/Shower, Vaulted Ceiling(s), Other
Dining room
- Features: Open Concept, Other
Kitchen
- Features: Cabinets Stain, Solid Surface Counters, Other
Heating
- Central, Electric, Forced Air
Cooling
- Central Air
Appliances
- Included: Dishwasher, Dryer, Electric Range, Electric Water Heater, Microwave, Refrigerator, Washer
- Laundry: In Kitchen, Laundry Closet
Features
- High Ceilings 9 ft Main
- Flooring: Carpet, Laminate, Other
- Windows: Plantation Shutters
- Basement: None
- Number of fireplaces: 1
- Fireplace features: Gas Log, Gas Starter
- Common walls with other units/homes: 2+ Common Walls
Interior area
- Total structure area: 1,743
- Total interior livable area: 1,743 sqft
- Finished area above ground: 1,743
- Finished area below ground: 0
Property
Parking
- Total spaces: 1
- Parking features: Garage, Garage Door Opener, Garage Faces Front, Level Driveway
- Garage spaces: 1
- Has uncovered spaces: Yes
Accessibility
- Accessibility features: None
Features
- Levels: Three Or More
- Patio & porch: Deck
- Exterior features: Other
- Pool features: None
- Spa features: None
- Fencing: None
- Has view: Yes
- View description: Trees/Woods
- Waterfront features: None
- Body of water: None
Lot
- Size: 7,840 sqft
- Features: Landscaped
Details
- Additional structures: None
- Parcel number: 15 185 13 012
- Other equipment: None
- Horse amenities: None
Construction
Type & style
- Home type: Townhouse
- Architectural style: Townhouse
- Property subtype: Townhouse, Residential
- Attached to another structure: Yes
Materials
- HardiPlank Type, Stone
- Foundation: Slab
- Roof: Composition,Shingle
Condition
- Resale
- New construction: No
- Year built: 2004
Utilities & green energy
- Electric: 110 Volts
- Sewer: Public Sewer
- Water: Public
- Utilities for property: Cable Available, Electricity Available, Phone Available, Sewer Available, Underground Utilities, Water Available
Green energy
- Energy efficient items: None
- Energy generation: None
Community & neighborhood
Security
- Security features: Fire Alarm
Community
- Community features: None
Location
- Region: Decatur
- Subdivision: Lauren Parc
HOA & financial
HOA
- Has HOA: Yes
- HOA fee: $220 monthly
- Association phone: 678-297-9566
Other
Other facts
- Ownership: Condominium
- Road surface type: Asphalt
Price history
| Date | Event | Price |
|---|---|---|
| 12/6/2024 | Sold | $290,000$166/sqft |
Source: | ||
| 11/16/2024 | Pending sale | $290,000$166/sqft |
Source: | ||
| 10/22/2024 | Listed for sale | $290,000-3.3%$166/sqft |
Source: | ||
| 10/22/2024 | Listing removed | $300,000$172/sqft |
Source: | ||
| 10/1/2024 | Listed for sale | $300,000+32.5%$172/sqft |
Source: | ||
Public tax history
| Year | Property taxes | Tax assessment |
|---|---|---|
| 2025 | $3,687 +16.4% | $115,360 -1.3% |
| 2024 | $3,167 +23.2% | $116,840 +0.8% |
| 2023 | $2,571 +3.2% | $115,920 +34.2% |
Find assessor info on the county website
Neighborhood: Belvedere Park
Nearby schools
GreatSchools rating
- 4/10Peachcrest Elementary SchoolGrades: PK-5Distance: 1 mi
- 5/10Mary Mcleod Bethune Middle SchoolGrades: 6-8Distance: 3.6 mi
- 3/10Towers High SchoolGrades: 9-12Distance: 1.5 mi
Schools provided by the listing agent
- Elementary: Peachcrest
- Middle: Mary McLeod Bethune
- High: Towers
Source: FMLS GA. This data may not be complete. We recommend contacting the local school district to confirm school assignments for this home.
Get a cash offer in 3 minutes
Find out how much your home could sell for in as little as 3 minutes with a no-obligation cash offer.
Estimated market value$284,400
Get a cash offer in 3 minutes
Find out how much your home could sell for in as little as 3 minutes with a no-obligation cash offer.
Estimated market value
$284,400

