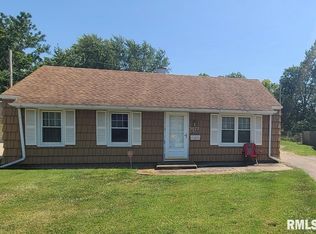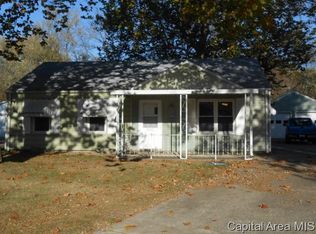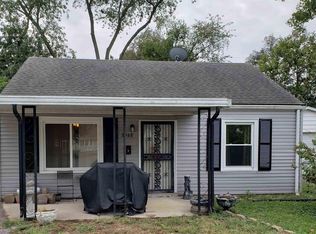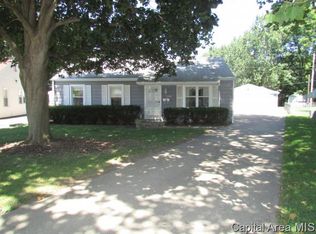Sold for $77,000
$77,000
3076 Louise Ln, Springfield, IL 62702
3beds
1,437sqft
Single Family Residence, Residential
Built in 1952
1,954.72 Square Feet Lot
$-- Zestimate®
$54/sqft
$1,268 Estimated rent
Home value
Not available
Estimated sales range
Not available
$1,268/mo
Zestimate® history
Loading...
Owner options
Explore your selling options
What's special
Ranch style home situated on the Northend. The interior offers a living room, kitchen, formal dining room, den, 3 bedrooms, 1 bath and a laundry room. There is a middle room between 2 of the bedrooms that could be used at whatever fits your needs. Other amenities include a 2c detached garage and fenced backyard. SOLD AS IS - WHERE IS.
Zillow last checked: 8 hours ago
Listing updated: October 06, 2025 at 01:14pm
Listed by:
Stephanie L Do bpo@dorealty.net,
Do Realty Services, Inc.
Bought with:
James J Skeeters, 475097981
Keller Williams Capital
Source: RMLS Alliance,MLS#: CA1038241 Originating MLS: Capital Area Association of Realtors
Originating MLS: Capital Area Association of Realtors

Facts & features
Interior
Bedrooms & bathrooms
- Bedrooms: 3
- Bathrooms: 1
- Full bathrooms: 1
Bedroom 1
- Level: Main
- Dimensions: 11ft 4in x 11ft 0in
Bedroom 2
- Level: Main
- Dimensions: 11ft 4in x 9ft 0in
Bedroom 3
- Level: Main
- Dimensions: 9ft 2in x 8ft 7in
Other
- Level: Main
- Dimensions: 11ft 5in x 10ft 9in
Other
- Level: Main
- Dimensions: 14ft 6in x 14ft 3in
Additional room
- Description: Bonus/Walk-through Room
- Level: Main
- Dimensions: 11ft 5in x 9ft 2in
Kitchen
- Level: Main
- Dimensions: 11ft 4in x 8ft 9in
Living room
- Level: Main
- Dimensions: 17ft 0in x 11ft 5in
Main level
- Area: 1437
Heating
- Forced Air
Cooling
- Central Air
Appliances
- Included: Dryer, Range, Refrigerator, Washer
Features
- Basement: None
Interior area
- Total structure area: 1,437
- Total interior livable area: 1,437 sqft
Property
Parking
- Total spaces: 2
- Parking features: Detached
- Garage spaces: 2
Lot
- Size: 1,954 sqft
- Dimensions: 30 x 131.15, 70 x 131.20
- Features: Cul-De-Sac
Details
- Parcel number: 14250127042
Construction
Type & style
- Home type: SingleFamily
- Architectural style: Ranch
- Property subtype: Single Family Residence, Residential
Materials
- Frame, Vinyl Siding
- Foundation: Slab
- Roof: Shingle
Condition
- New construction: No
- Year built: 1952
Utilities & green energy
- Sewer: Public Sewer
- Water: Public
Community & neighborhood
Location
- Region: Springfield
- Subdivision: None
Price history
| Date | Event | Price |
|---|---|---|
| 10/3/2025 | Sold | $77,000+10.2%$54/sqft |
Source: | ||
| 8/13/2025 | Pending sale | $69,900$49/sqft |
Source: | ||
| 8/1/2025 | Listed for sale | $69,900-0.2%$49/sqft |
Source: | ||
| 2/19/2025 | Sold | $70,012$49/sqft |
Source: Public Record Report a problem | ||
Public tax history
Tax history is unavailable.
Find assessor info on the county website
Neighborhood: 62702
Nearby schools
GreatSchools rating
- 1/10Feitshans Elementary SchoolGrades: PK-5Distance: 2.3 mi
- 1/10Washington Middle SchoolGrades: 6-8Distance: 1.4 mi
- 1/10Lanphier High SchoolGrades: 9-12Distance: 1.7 mi

Get pre-qualified for a loan
At Zillow Home Loans, we can pre-qualify you in as little as 5 minutes with no impact to your credit score.An equal housing lender. NMLS #10287.



