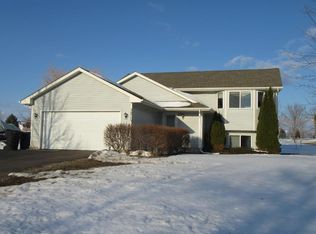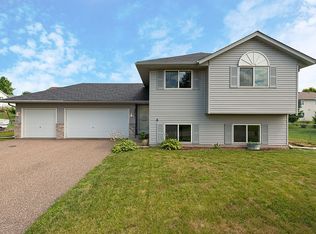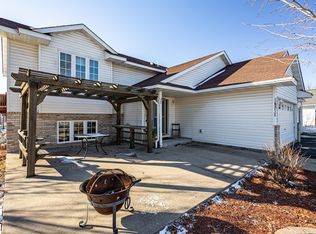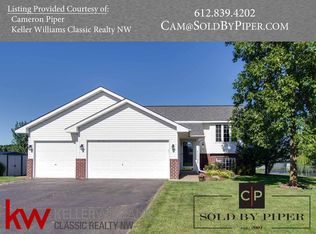Closed
$305,000
30763 Reflection Ave, Shafer, MN 55074
3beds
1,924sqft
Single Family Residence
Built in 2003
0.25 Acres Lot
$311,100 Zestimate®
$159/sqft
$2,244 Estimated rent
Home value
$311,100
$271,000 - $358,000
$2,244/mo
Zestimate® history
Loading...
Owner options
Explore your selling options
What's special
Welcome to the St. Croix River Valley and the Chisago Lakes Area! This move in ready home is open and full of light. From the shade filled front yard and extra parking, to the low maintenance deck in the backyard this home is a family pleaser for sure. There is a neighborhood park right across the street! The St. Croix River Valley and Chisago Lakes area is well known for all of it's recreational opportunities. Nearby state parks abound and The Swedish Immigrant bike trail (that runs through the heart of Shafer) feeds right to Interstate Park in Taylors Falls. Both Wild Mountain Ski Area and Trollhaugen Ski Area are nearby. In addition you will find all the shopping, restaurants, art studios, farmers markets, lakes, rivers, fishing, boating and small town festivals that happen in the area to be incredible! What an amazing area and place to call home!!
Zillow last checked: 8 hours ago
Listing updated: June 16, 2025 at 01:57pm
Listed by:
Mike Hilber 651-600-2680,
RE/MAX Advantage Plus,
The Minnesota Real Estate Team 952-649-1456
Bought with:
Jana Pearson
Keller Williams Classic Realty
Source: NorthstarMLS as distributed by MLS GRID,MLS#: 6709976
Facts & features
Interior
Bedrooms & bathrooms
- Bedrooms: 3
- Bathrooms: 2
- Full bathrooms: 2
Bedroom 1
- Level: Upper
- Area: 143 Square Feet
- Dimensions: 13x11
Bedroom 2
- Level: Upper
- Area: 117 Square Feet
- Dimensions: 13x9
Bedroom 3
- Level: Lower
- Area: 204 Square Feet
- Dimensions: 12x17
Dining room
- Level: Main
- Area: 63 Square Feet
- Dimensions: 9x7
Family room
- Level: Lower
- Area: 368 Square Feet
- Dimensions: 23x16
Kitchen
- Level: Upper
- Area: 90 Square Feet
- Dimensions: 10x9
Living room
- Level: Main
- Area: 182 Square Feet
- Dimensions: 14x13
Heating
- Forced Air
Cooling
- Central Air
Appliances
- Included: Air-To-Air Exchanger, Cooktop, Dishwasher, Dryer, ENERGY STAR Qualified Appliances, Exhaust Fan, Gas Water Heater, Microwave, Refrigerator, Washer
Features
- Basement: Daylight,Drain Tiled,Egress Window(s),Finished,Full,Sump Basket,Walk-Out Access
- Has fireplace: No
Interior area
- Total structure area: 1,924
- Total interior livable area: 1,924 sqft
- Finished area above ground: 984
- Finished area below ground: 784
Property
Parking
- Total spaces: 2
- Parking features: Attached, Asphalt, Insulated Garage
- Attached garage spaces: 2
Accessibility
- Accessibility features: None
Features
- Levels: Multi/Split
- Patio & porch: Deck, Patio
- Exterior features: Kennel
- Fencing: Other
Lot
- Size: 0.25 Acres
- Dimensions: 83 x 119 x 107 x 112
- Features: Wooded
Details
- Additional structures: Storage Shed
- Foundation area: 940
- Parcel number: 180010706
- Zoning description: Residential-Single Family
Construction
Type & style
- Home type: SingleFamily
- Property subtype: Single Family Residence
Materials
- Vinyl Siding
Condition
- Age of Property: 22
- New construction: No
- Year built: 2003
Utilities & green energy
- Electric: Circuit Breakers, Power Company: Xcel Energy
- Gas: Natural Gas
- Sewer: City Sewer/Connected
- Water: City Water/Connected
Community & neighborhood
Location
- Region: Shafer
- Subdivision: Buffalo Ridge 2nd Add
HOA & financial
HOA
- Has HOA: No
Other
Other facts
- Road surface type: Paved
Price history
| Date | Event | Price |
|---|---|---|
| 6/13/2025 | Sold | $305,000+3.4%$159/sqft |
Source: | ||
| 5/16/2025 | Pending sale | $295,000$153/sqft |
Source: | ||
| 5/2/2025 | Listed for sale | $295,000+80.4%$153/sqft |
Source: | ||
| 5/6/2016 | Sold | $163,500-0.9%$85/sqft |
Source: | ||
| 3/21/2016 | Price change | $165,000-2.9%$86/sqft |
Source: Coldwell Banker Burnet - Forest Lake #4681810 | ||
Public tax history
| Year | Property taxes | Tax assessment |
|---|---|---|
| 2024 | $3,204 +1.5% | $254,400 +8.5% |
| 2023 | $3,156 +4.2% | $234,500 +26.7% |
| 2022 | $3,030 +8.7% | $185,100 +12.2% |
Find assessor info on the county website
Neighborhood: 55074
Nearby schools
GreatSchools rating
- 5/10Taylors Falls Elementary SchoolGrades: PK-5Distance: 4.6 mi
- 8/10Chisago Lakes Middle SchoolGrades: 6-8Distance: 3.9 mi
- 9/10Chisago Lakes Senior High SchoolGrades: 9-12Distance: 4.9 mi

Get pre-qualified for a loan
At Zillow Home Loans, we can pre-qualify you in as little as 5 minutes with no impact to your credit score.An equal housing lender. NMLS #10287.
Sell for more on Zillow
Get a free Zillow Showcase℠ listing and you could sell for .
$311,100
2% more+ $6,222
With Zillow Showcase(estimated)
$317,322


