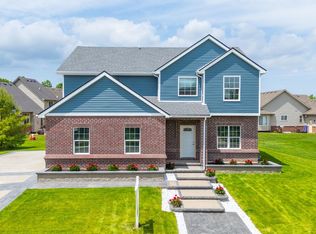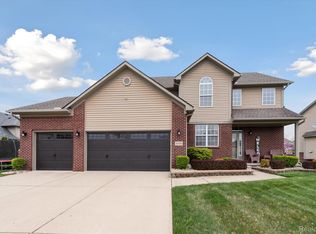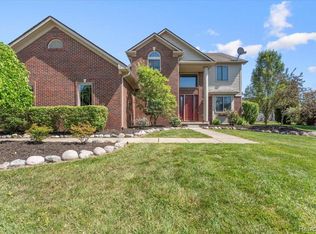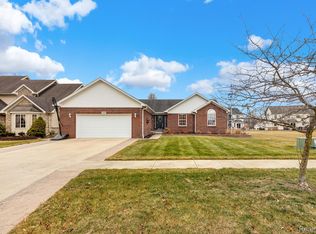Sold for $375,000
$375,000
30769 Lower Ridge Dr, New Boston, MI 48164
3beds
1,773sqft
Single Family Residence
Built in 2004
10,454.4 Square Feet Lot
$335,800 Zestimate®
$212/sqft
$2,343 Estimated rent
Home value
$335,800
$306,000 - $366,000
$2,343/mo
Zestimate® history
Loading...
Owner options
Explore your selling options
What's special
Beautiful sprawling full brick ranch! Incredible sub with pool, tennis courts and club house. Delightful open floor plan, soaring cathedral ceilings and fireplace in great room which leads to eat-in dining and a generous kitchen sure to please. Lovely private patio off dining room perfect for morning coffee! Magnificent master suite with walk-closet and spacious master bath. A MAN DREAM GARAGE!! 3+ car, attached, insulated and heated, access door to fenced doggie run. Wonderful first floor laundry and first floor service bath. Huge full basement with 9 foot ceilings and plumbed for 4th bath. Kitchen has all appliance and has gas or electric service. One year home warranty. Lovely landscaped. This home is perfect for hosting your next holiday party!
Zillow last checked: 8 hours ago
Listing updated: September 04, 2025 at 11:45pm
Listed by:
Lisa Hall 248-374-7700,
RE/MAX Dream Properties
Bought with:
Meghann Kozma, 6501439207
RE/MAX Innovation
Source: Realcomp II,MLS#: 20230078052
Facts & features
Interior
Bedrooms & bathrooms
- Bedrooms: 3
- Bathrooms: 3
- Full bathrooms: 3
Primary bedroom
- Level: Entry
- Dimensions: 13 x 16
Bedroom
- Level: Entry
- Dimensions: 10 x 11
Bedroom
- Level: Entry
- Dimensions: 11 x 12
Primary bathroom
- Level: Entry
- Dimensions: 10 x 14
Other
- Level: Entry
- Dimensions: 7 x 8
Other
- Level: Entry
- Dimensions: 6 x 8
Dining room
- Level: Entry
- Dimensions: 12 x 12
Great room
- Level: Entry
- Dimensions: 16 x 24
Kitchen
- Level: Entry
- Dimensions: 12 x 12
Laundry
- Level: Entry
- Dimensions: 8 x 10
Heating
- Forced Air, Natural Gas
Appliances
- Included: Dishwasher, Exhaust Fan
- Laundry: Gas Dryer Hookup, Laundry Room, Washer Hookup
Features
- Basement: Full,Unfinished
- Has fireplace: No
Interior area
- Total interior livable area: 1,773 sqft
- Finished area above ground: 1,773
Property
Parking
- Total spaces: 3.5
- Parking features: Threeand Half Car Garage, Attached, Direct Access
- Garage spaces: 3.5
Features
- Levels: One
- Stories: 1
- Entry location: GroundLevel
- Pool features: Community
Lot
- Size: 10,454 sqft
- Dimensions: 74.9 x 138.9
Details
- Parcel number: 75089050099000
- Special conditions: Short Sale No,Standard
Construction
Type & style
- Home type: SingleFamily
- Architectural style: Ranch
- Property subtype: Single Family Residence
Materials
- Brick
- Foundation: Basement, Poured
Condition
- New construction: No
- Year built: 2004
- Major remodel year: 2004
Details
- Warranty included: Yes
Utilities & green energy
- Sewer: Public Sewer
- Water: Public
Community & neighborhood
Location
- Region: New Boston
- Subdivision: REPLAT NO 1 OF WAYNE COUNTY CONDO SUB PLAN NO 605
HOA & financial
HOA
- Has HOA: Yes
- HOA fee: $200 quarterly
- Association phone: 734-285-4442
Other
Other facts
- Listing agreement: Exclusive Right To Sell
- Listing terms: Cash,Conventional,FHA,Va Loan
Price history
| Date | Event | Price |
|---|---|---|
| 11/3/2023 | Sold | $375,000-2.6%$212/sqft |
Source: | ||
| 10/11/2023 | Pending sale | $384,900$217/sqft |
Source: | ||
| 9/16/2023 | Listed for sale | $384,900$217/sqft |
Source: | ||
Public tax history
Tax history is unavailable.
Neighborhood: 48164
Nearby schools
GreatSchools rating
- 7/10Brown Elementary SchoolGrades: PK,1-5Distance: 1.2 mi
- 7/10Carl T. Renton Jr. High SchoolGrades: 6-8Distance: 1 mi
- 8/10Huron High SchoolGrades: 9-12Distance: 1.1 mi
Get a cash offer in 3 minutes
Find out how much your home could sell for in as little as 3 minutes with a no-obligation cash offer.
Estimated market value
$335,800



