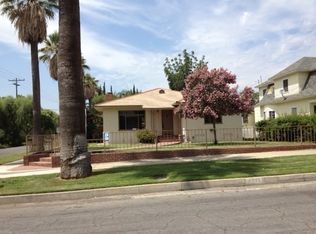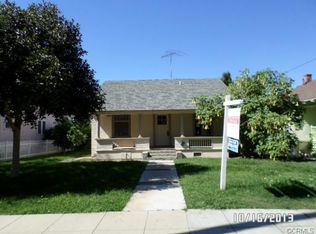If historic, attention to detail, and a guest house are three things on your wish list, then this is the home for you! 3077 Brockton has been lovingly updated to carefully reflect the era from which it originally hailed. From the crystal hardware and Swarovski fixtures that bejewel this home, to the carefully crafted mill work throughout, you will be impressed! The kitchen has been updated thoughtfully to preserve an era gone by, yet with modern day conveniences including new cabinets, counters and fixtures, a farm sink and island, all designed around an antique workhorse - the Wedgewood cast iron stove. The main house features 3 bedrooms and 2.5 baths, as well as an office, dining and living room. The guest house is a completely separate bungalow and comes complete with a kitchen, living area, 2 bedrooms, bath and laundry room. Both are situated to ensure privacy with separate entrances. When the outdoors beckons there is a large patio and a free standing patio cover with fan, sure to offer respite from the hot Southern California sun. Brockton also features, a hard to find 3 car garage, very rare in this neighborhood. All this is situated on over a 7,800 square foot lot. Treat yourself to viewing something beautiful and come tour this nest today.
This property is off market, which means it's not currently listed for sale or rent on Zillow. This may be different from what's available on other websites or public sources.

