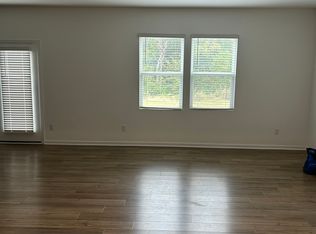Closed
$382,000
3077 Light Rdg Ct SW, Concord, NC 28027
3beds
2,102sqft
Single Family Residence
Built in 2022
0.21 Acres Lot
$381,900 Zestimate®
$182/sqft
$2,302 Estimated rent
Home value
$381,900
$363,000 - $401,000
$2,302/mo
Zestimate® history
Loading...
Owner options
Explore your selling options
What's special
Why wait months to build when you can move right into this nearly new 2022 home in Spring Meadow? Tucked on one of the neighborhood’s most private cul-de-sac lots, this home is still under the builder’s 10-year structural warranty—giving you peace of mind from day one.
Inside, an open floor plan with abundant natural light makes everyday living and entertaining a breeze. The kitchen boasts granite counters, an oversized island, stainless appliances, and a spacious dining area that flows into the family room with an electric fireplace. A versatile main-floor flex room can serve as a home office, playroom, or workout space—whatever fits your lifestyle.
Upstairs, every bedroom includes a walk-in closet, and the oversized loft offers even more options for movie nights, a second office, or a gym. Both full baths are finished with granite or quartz counters.
Added value: washer, dryer, refrigerator, and electric fireplace all remain—making this home truly turnkey. Plus, the builder’s 10-year structural warranty is still in effect for peace of mind.
Enjoy high-speed internet and cable included with your HOA, and take advantage of community amenities like a pool, cabana, and playground. You’ll love the easy access to Afton Village, Frank Liske Park, Charlotte Motor Speedway, and I-85—just 25 minutes to Uptown Charlotte.
Schedule your private tour today and be in your new home before the holidays!
Zillow last checked: 8 hours ago
Listing updated: November 19, 2025 at 07:11am
Listing Provided by:
Matt Morano ncrealtyguy@gmail.com,
Realty ONE Group Select,
Eloise Morano,
Realty ONE Group Select
Bought with:
Victoria Baughman
ERA Live Moore
Source: Canopy MLS as distributed by MLS GRID,MLS#: 4274695
Facts & features
Interior
Bedrooms & bathrooms
- Bedrooms: 3
- Bathrooms: 3
- Full bathrooms: 2
- 1/2 bathrooms: 1
Primary bedroom
- Features: Walk-In Closet(s)
- Level: Upper
Bedroom s
- Features: Walk-In Closet(s)
- Level: Upper
Bedroom s
- Features: Walk-In Closet(s)
- Level: Upper
Bathroom half
- Level: Main
Bathroom full
- Level: Upper
Bathroom full
- Level: Upper
Dining area
- Level: Main
Flex space
- Level: Main
Kitchen
- Features: Kitchen Island
- Level: Main
Laundry
- Level: Upper
Living room
- Level: Main
Loft
- Level: Upper
Heating
- Heat Pump
Cooling
- Heat Pump
Appliances
- Included: Dishwasher, Disposal, Electric Range, Electric Water Heater, Exhaust Fan, Induction Cooktop, Microwave, Refrigerator with Ice Maker, Washer/Dryer
- Laundry: Laundry Room, Upper Level
Features
- Kitchen Island, Open Floorplan, Pantry, Storage
- Flooring: Carpet, Vinyl
- Windows: Insulated Windows, Window Treatments
- Has basement: No
- Fireplace features: Family Room
Interior area
- Total structure area: 2,102
- Total interior livable area: 2,102 sqft
- Finished area above ground: 2,102
- Finished area below ground: 0
Property
Parking
- Total spaces: 2
- Parking features: Driveway, Attached Garage, Garage Door Opener, Garage on Main Level
- Attached garage spaces: 2
- Has uncovered spaces: Yes
Features
- Levels: Two
- Stories: 2
- Patio & porch: Patio, Porch
- Pool features: Community
Lot
- Size: 0.21 Acres
- Features: Cul-De-Sac
Details
- Parcel number: 55195310410000
- Zoning: RC-CD
- Special conditions: Standard
Construction
Type & style
- Home type: SingleFamily
- Architectural style: Traditional
- Property subtype: Single Family Residence
Materials
- Vinyl
- Foundation: Slab
Condition
- New construction: No
- Year built: 2022
Details
- Builder model: Osprey
- Builder name: Pulte/Centex
Utilities & green energy
- Sewer: Public Sewer
- Water: City
- Utilities for property: Cable Connected
Community & neighborhood
Community
- Community features: Cabana, Playground, Sidewalks, Street Lights
Location
- Region: Concord
- Subdivision: Spring Meadow
HOA & financial
HOA
- Has HOA: Yes
- HOA fee: $396 quarterly
- Association name: Cusick
- Association phone: 704-251-0632
Other
Other facts
- Listing terms: Cash,Conventional,FHA,VA Loan
- Road surface type: Concrete, Paved
Price history
| Date | Event | Price |
|---|---|---|
| 11/19/2025 | Sold | $382,000-2.1%$182/sqft |
Source: | ||
| 10/7/2025 | Price change | $390,000-2.5%$186/sqft |
Source: | ||
| 9/16/2025 | Price change | $400,000-3.1%$190/sqft |
Source: | ||
| 8/4/2025 | Price change | $413,000-0.5%$196/sqft |
Source: | ||
| 7/8/2025 | Listing removed | $2,600$1/sqft |
Source: Zillow Rentals Report a problem | ||
Public tax history
| Year | Property taxes | Tax assessment |
|---|---|---|
| 2024 | $3,777 +38.6% | $379,190 +69.8% |
| 2023 | $2,724 | $223,280 |
Find assessor info on the county website
Neighborhood: 28027
Nearby schools
GreatSchools rating
- 5/10Wolf Meadow ElementaryGrades: K-5Distance: 0.5 mi
- 5/10J N Fries Middle SchoolGrades: 6-8Distance: 1.8 mi
- 5/10West Cabarrus HighGrades: 9-12Distance: 2.5 mi
Schools provided by the listing agent
- Elementary: Wolf Meadow
- Middle: J.N. Fries
- High: West Cabarrus
Source: Canopy MLS as distributed by MLS GRID. This data may not be complete. We recommend contacting the local school district to confirm school assignments for this home.
Get a cash offer in 3 minutes
Find out how much your home could sell for in as little as 3 minutes with a no-obligation cash offer.
Estimated market value$381,900
Get a cash offer in 3 minutes
Find out how much your home could sell for in as little as 3 minutes with a no-obligation cash offer.
Estimated market value
$381,900
