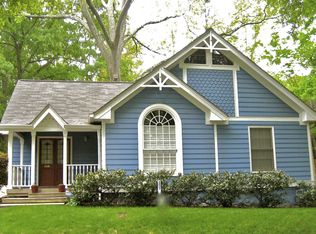Closed
$470,000
3077 Oakham Pl, Avondale Estates, GA 30002
3beds
1,460sqft
Single Family Residence
Built in 1968
0.36 Acres Lot
$469,900 Zestimate®
$322/sqft
$2,176 Estimated rent
Home value
$469,900
$442,000 - $498,000
$2,176/mo
Zestimate® history
Loading...
Owner options
Explore your selling options
What's special
Have you been waiting for the "best deal" you can find for a 3/2 intown living home?? Welcome home to Oakham Place! Come see this gem of a home in the City of Avondale. This city is also seeing a renovation from the completion of the new Dale on the main street with restaurants and shops opening soon, along with the Town Green and the new road diet to include wide pedestrian/biking paths right through downtown Avondale which connects to the PATH that further takes you to East to Stone Mountain and West to downtown Atlanta-either way, you are connected! Step into your dream home! Imagine cozy evenings in the living room by the charming wood-burning fireplace, surrounded by stunning hardwood floors. The eat-in kitchen is a foodie's dream, with sleek quartz countertops and a stylish island for casual meals. Step out to lovely back yard setting, where you can unwind in the fresh air, enjoy the newly sodded yard, and explore the outbuilding-ideal for gardening or a creative workshop. With a privacy fence, you'll savor your own peaceful oasis. Upstairs, discover three bedrooms and two beautifully appointed full bathrooms, with an extra half bath on the main floor for convenience. Every interior detail has been updated and you have a new roof plus tankless water heater, ensuring worry-free living. The neighborhood is a hidden treasure that's quiet, yet just a stroll away from all that downtown Avondale has to offer. Explore charming shops, cafes, and the vibrant local art scene. Spend sunny days at Avondale Lake or join the swim and tennis club. Plus, with two MARTA stations nearby, all of Atlanta is at your doorstep. Welcome to a home that's as exciting as it is welcoming!
Zillow last checked: 8 hours ago
Listing updated: November 27, 2025 at 11:43am
Listed by:
Marjory G Lowman 678-386-6971,
Keller Williams Realty
Bought with:
Adriana Herrera, 404411
Method Real Estate Advisors
Source: GAMLS,MLS#: 10570455
Facts & features
Interior
Bedrooms & bathrooms
- Bedrooms: 3
- Bathrooms: 3
- Full bathrooms: 2
- 1/2 bathrooms: 1
Kitchen
- Features: Breakfast Area, Kitchen Island
Heating
- Central
Cooling
- Ceiling Fan(s), Central Air
Appliances
- Included: Dishwasher, Microwave, Refrigerator
- Laundry: In Kitchen
Features
- Double Vanity, Master On Main Level
- Flooring: Hardwood
- Basement: Crawl Space
- Number of fireplaces: 1
- Fireplace features: Family Room
- Common walls with other units/homes: No Common Walls
Interior area
- Total structure area: 1,460
- Total interior livable area: 1,460 sqft
- Finished area above ground: 1,460
- Finished area below ground: 0
Property
Parking
- Total spaces: 1
- Parking features: Off Street, Parking Pad
- Has uncovered spaces: Yes
Features
- Levels: Two
- Stories: 2
- Patio & porch: Patio
- Fencing: Back Yard
- Body of water: None
Lot
- Size: 0.36 Acres
- Features: Private
Details
- Additional structures: Outbuilding
- Parcel number: 15 249 08 019
Construction
Type & style
- Home type: SingleFamily
- Architectural style: Bungalow/Cottage
- Property subtype: Single Family Residence
Materials
- Brick
- Roof: Composition
Condition
- Resale
- New construction: No
- Year built: 1968
Utilities & green energy
- Sewer: Public Sewer
- Water: Public
- Utilities for property: Cable Available, Electricity Available, High Speed Internet, Natural Gas Available, Phone Available, Sewer Available, Water Available
Community & neighborhood
Community
- Community features: Park, Playground, Near Public Transport, Near Shopping
Location
- Region: Avondale Estates
- Subdivision: Avondale Estates
HOA & financial
HOA
- Has HOA: No
- Services included: None
Other
Other facts
- Listing agreement: Exclusive Right To Sell
Price history
| Date | Event | Price |
|---|---|---|
| 11/26/2025 | Sold | $470,000-1.1%$322/sqft |
Source: | ||
| 11/1/2025 | Pending sale | $475,000$325/sqft |
Source: | ||
| 10/11/2025 | Price change | $475,000-7.8%$325/sqft |
Source: | ||
| 9/17/2025 | Price change | $515,000-1.9%$353/sqft |
Source: | ||
| 7/24/2025 | Listed for sale | $525,000+75%$360/sqft |
Source: | ||
Public tax history
| Year | Property taxes | Tax assessment |
|---|---|---|
| 2024 | $4,993 +9.2% | $139,360 +0.2% |
| 2023 | $4,572 -4% | $139,040 +12% |
| 2022 | $4,760 +13.3% | $124,160 +15.5% |
Find assessor info on the county website
Neighborhood: 30002
Nearby schools
GreatSchools rating
- 5/10Avondale Elementary SchoolGrades: PK-5Distance: 0.3 mi
- 5/10Druid Hills Middle SchoolGrades: 6-8Distance: 3 mi
- 6/10Druid Hills High SchoolGrades: 9-12Distance: 3.2 mi
Schools provided by the listing agent
- Elementary: Avondale
- Middle: Druid Hills
- High: Druid Hills
Source: GAMLS. This data may not be complete. We recommend contacting the local school district to confirm school assignments for this home.
Get a cash offer in 3 minutes
Find out how much your home could sell for in as little as 3 minutes with a no-obligation cash offer.
Estimated market value
$469,900
Get a cash offer in 3 minutes
Find out how much your home could sell for in as little as 3 minutes with a no-obligation cash offer.
Estimated market value
$469,900
