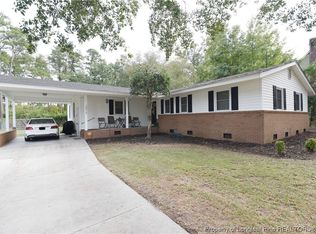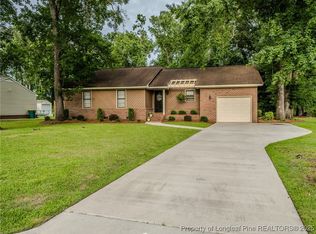One of Mayfair's finest is available. The modern touch to this amazing floor plan will blow you away from the time you walk in the front door. The all new kitchen cabinets, granite countertops and subway tile backsplash makes this a trendy styled kitchen. The dark laminate flooring in all the living spaces and carpet in the bedrooms makes it a perfect combination. The fenced in back yard with the oversized deck is perfect for pets and children. Also don't forget the large storage building on a concrete slab is great for a She Shed.
This property is off market, which means it's not currently listed for sale or rent on Zillow. This may be different from what's available on other websites or public sources.

