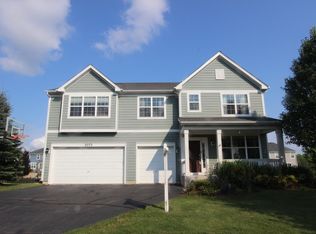Closed
$499,000
3077 Wickenden Ave, Elgin, IL 60124
4beds
2,750sqft
Single Family Residence
Built in 2012
10,454.4 Square Feet Lot
$505,700 Zestimate®
$181/sqft
$3,397 Estimated rent
Home value
$505,700
$455,000 - $561,000
$3,397/mo
Zestimate® history
Loading...
Owner options
Explore your selling options
What's special
Spacious and inviting, this two-story 4-bedroom home with a loft offers the perfect blend of comfort and functionality! The main level features an open layout that's ideal for entertaining, with generous living and dining spaces and a kitchen that flows seamlessly to the outdoors all with new vinyl plank flooring (2022). Sliding doors lead to a deck overlooking a large backyard and patio area-perfect for summer gatherings or quiet evenings outside. Upstairs, you'll find all four bedrooms plus a spacious loft that's perfect as a second living area, office, or playroom. The primary suite includes a private ensuite bath for your comfort and convenience. The walk-out basement is unfinished and brimming with potential-create your dream rec room, home gym, or additional living space. This home has everything you need to grow into, inside and out!
Zillow last checked: 8 hours ago
Listing updated: August 06, 2025 at 02:06pm
Listing courtesy of:
Jennifer Stokes Habetler 773-206-5927,
Redfin Corporation
Bought with:
Patricia Trzaska
Keller Williams Realty Ptnr,LL
Source: MRED as distributed by MLS GRID,MLS#: 12365515
Facts & features
Interior
Bedrooms & bathrooms
- Bedrooms: 4
- Bathrooms: 3
- Full bathrooms: 2
- 1/2 bathrooms: 1
Primary bedroom
- Features: Flooring (Carpet), Bathroom (Full)
- Level: Second
- Area: 272 Square Feet
- Dimensions: 17X16
Bedroom 2
- Features: Flooring (Carpet)
- Level: Second
- Area: 154 Square Feet
- Dimensions: 14X11
Bedroom 3
- Features: Flooring (Carpet)
- Level: Second
- Area: 156 Square Feet
- Dimensions: 13X12
Bedroom 4
- Features: Flooring (Carpet)
- Level: Second
- Area: 120 Square Feet
- Dimensions: 12X10
Breakfast room
- Features: Flooring (Wood Laminate)
- Level: Main
- Area: 120 Square Feet
- Dimensions: 12X10
Dining room
- Features: Flooring (Wood Laminate)
- Level: Main
- Dimensions: COMBO
Family room
- Features: Flooring (Wood Laminate)
- Level: Main
- Area: 210 Square Feet
- Dimensions: 15X14
Kitchen
- Features: Kitchen (Island, Pantry-Walk-in, SolidSurfaceCounter), Flooring (Wood Laminate)
- Level: Main
- Area: 132 Square Feet
- Dimensions: 12X11
Laundry
- Features: Flooring (Vinyl)
- Level: Second
- Area: 72 Square Feet
- Dimensions: 12X6
Living room
- Features: Flooring (Wood Laminate)
- Level: Main
- Area: 384 Square Feet
- Dimensions: 24X16
Loft
- Features: Flooring (Carpet)
- Level: Second
- Area: 210 Square Feet
- Dimensions: 15X14
Walk in closet
- Features: Flooring (Carpet)
- Level: Second
- Area: 110 Square Feet
- Dimensions: 11X10
Heating
- Natural Gas, Forced Air
Cooling
- Central Air
Appliances
- Included: Range, Microwave, Dishwasher, Refrigerator, Washer, Dryer, Disposal
- Laundry: Upper Level, Gas Dryer Hookup, In Unit
Features
- Walk-In Closet(s), Open Floorplan
- Flooring: Laminate, Carpet
- Basement: Unfinished,Walk-Out Access
- Attic: Unfinished
Interior area
- Total structure area: 0
- Total interior livable area: 2,750 sqft
Property
Parking
- Total spaces: 2
- Parking features: Asphalt, Garage Door Opener, On Site, Garage Owned, Attached, Garage
- Attached garage spaces: 2
- Has uncovered spaces: Yes
Accessibility
- Accessibility features: No Disability Access
Features
- Stories: 2
- Patio & porch: Deck, Patio
Lot
- Size: 10,454 sqft
- Dimensions: 83X125
Details
- Additional structures: None
- Parcel number: 0617358014
- Special conditions: None
- Other equipment: TV-Cable, TV-Dish, Ceiling Fan(s), Sump Pump
Construction
Type & style
- Home type: SingleFamily
- Architectural style: Traditional
- Property subtype: Single Family Residence
Materials
- Vinyl Siding
- Foundation: Concrete Perimeter
- Roof: Asphalt
Condition
- New construction: No
- Year built: 2012
Utilities & green energy
- Electric: Circuit Breakers
- Sewer: Public Sewer
- Water: Public
Green energy
- Water conservation: Rainwater collection system
Community & neighborhood
Security
- Security features: Carbon Monoxide Detector(s)
Community
- Community features: Clubhouse, Park, Tennis Court(s), Lake, Curbs, Sidewalks, Street Lights, Street Paved
Location
- Region: Elgin
- Subdivision: Providence
HOA & financial
HOA
- Has HOA: Yes
- HOA fee: $38 monthly
- Services included: Other
Other
Other facts
- Listing terms: Conventional
- Ownership: Fee Simple w/ HO Assn.
Price history
| Date | Event | Price |
|---|---|---|
| 8/6/2025 | Sold | $499,000$181/sqft |
Source: | ||
| 8/5/2025 | Pending sale | $499,000$181/sqft |
Source: | ||
| 6/26/2025 | Contingent | $499,000$181/sqft |
Source: | ||
| 6/4/2025 | Listed for sale | $499,000+94.9%$181/sqft |
Source: | ||
| 12/13/2012 | Sold | $256,000$93/sqft |
Source: Public Record | ||
Public tax history
| Year | Property taxes | Tax assessment |
|---|---|---|
| 2024 | $11,738 +3.6% | $133,670 +10.7% |
| 2023 | $11,327 +7.4% | $120,761 +9.7% |
| 2022 | $10,549 +3% | $110,113 +7% |
Find assessor info on the county website
Neighborhood: 60124
Nearby schools
GreatSchools rating
- 8/10Country Trails Elementary SchoolGrades: PK-5Distance: 2.5 mi
- 7/10Prairie Knolls Middle SchoolGrades: 6-7Distance: 0.7 mi
- 8/10Central High SchoolGrades: 9-12Distance: 6.5 mi
Schools provided by the listing agent
- Elementary: Country Trails Elementary School
- Middle: Prairie Knolls Middle School
- High: Central High School
- District: 301
Source: MRED as distributed by MLS GRID. This data may not be complete. We recommend contacting the local school district to confirm school assignments for this home.

Get pre-qualified for a loan
At Zillow Home Loans, we can pre-qualify you in as little as 5 minutes with no impact to your credit score.An equal housing lender. NMLS #10287.
Sell for more on Zillow
Get a free Zillow Showcase℠ listing and you could sell for .
$505,700
2% more+ $10,114
With Zillow Showcase(estimated)
$515,814