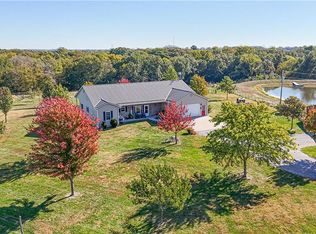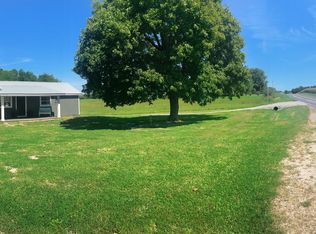Sold
Price Unknown
30775 118th Rd, Nelson, MO 65347
5beds
3,762sqft
Single Family Residence
Built in 2012
65 Acres Lot
$923,700 Zestimate®
$--/sqft
$3,411 Estimated rent
Home value
$923,700
Estimated sales range
Not available
$3,411/mo
Zestimate® history
Loading...
Owner options
Explore your selling options
What's special
65 Acres of Pure Country in the Heart of Missouri! Custom Built Ranch Home with 2 Ponds, spring fed year round creek, fenced pastures, Large Shop, chicken coop and a bonus (additional) income producing residence/rental. Home offers a covered porch and a 24'x29' Great room with open concept living area. 14' cathedral ceilings covered with tongue and groove hardwood finishes. Nice kitchen with custom built hickory cabinets, island, granite counter tops and all stainless steel appliances. Master suite with walk in closet and full bathroom featuring a double vanity, lots of storage, tiled floors and walk in shower. 2 more bedrooms on the main level, both with ceiling fans near the Second full bathroom with tub/shower. Laundry room/mud room off garage with custom cabinets and counter space. Full walk out basement with large family room, bar area, office nook and double doors to back of the property. 2 more bedrooms on the lower level and third full bathroom. Quality construction with solid core interior doors, 2x6 exterior walls, 9' tall perimeter walls on the main level and basement. Central heating and cooling system with heat pump and wood burning outdoor furnace. 40'x60' detached shop with two, 10' tall garage doors, lights, electrical outlets, shelving, half bath and 16'x60' lean to. Half an acre, stocked pond with dock. The acreage also has perimeter fencing, cross fencing, wildlife pond and 20'x40' chicken coop. Second house on the property has 2 bedrooms, 1 bathroom, formal dining room, laundry and 1 car attached garage. Conveniently located close to Interstate 70 , just 25 min from Marshall and Boonville, 30 min from Sedalia, 45 min from Columbia and 1h from the Kansas City area.
Zillow last checked: 8 hours ago
Listing updated: May 15, 2025 at 09:14am
Listed by:
MARK A POHL 660-620-1888,
TheHomesTour.com and TheCommercialTour.com and TheLandTour.com 660-827-4435,
Rafaela Pohl 660-620-0237,
TheHomesTour.com and TheCommercialTour.com and TheLandTour.com
Bought with:
Non Member Non Member
Non Member Office
Source: WCAR MO,MLS#: 98905
Facts & features
Interior
Bedrooms & bathrooms
- Bedrooms: 5
- Bathrooms: 3
- Full bathrooms: 3
Primary bedroom
- Description: Ceiling Fan, Walk In Closet, Full Bathrooms
- Level: Main
- Area: 222.5
- Dimensions: 14.83 x 15
Bedroom 2
- Description: Ceiling Fan, Mirroed Double Closet
- Level: Main
- Area: 121
- Dimensions: 11 x 11
Bedroom 3
- Description: Ceiling Fan
- Level: Main
- Area: 121
- Dimensions: 11 x 11
Bedroom 4
- Description: Mirrored Double Closet, Ceiling Fan
- Level: Lower
- Area: 173.83
- Dimensions: 12.42 x 14
Bedroom 5
- Description: Walk In Closet, Ceiling Fan
- Level: Lower
- Area: 183.29
- Dimensions: 13.25 x 13.83
Dining room
- Level: Main
- Area: 182
- Dimensions: 14 x 13
Family room
- Description: Bar Area, Walkout Basement, Tin Ceilings
- Level: Lower
- Area: 513.33
- Dimensions: 14 x 35
Kitchen
- Description: Custom Cabinets, Granite Counters, Stainless Steel
- Features: Cabinets Wood, Custom Built Cabinet
- Level: Main
- Area: 168
- Dimensions: 12 x 14
Living room
- Description: Open Concept, 14' Ceilings Doors To Covered Deck
- Level: Main
- Area: 360
- Dimensions: 15 x 24
Heating
- Forced Air, Heat Pump, Heatwood Outdoor Furnace
Cooling
- Central Air
Appliances
- Included: Dishwasher, Disposal, Refrigerator
- Laundry: Main Level
Features
- Flooring: Carpet, Laminate, Vinyl
- Windows: All, Thermal/Multi-Pane, Tilt-In, Vinyl, Drapes/Curtains/Rods: All Stay
- Basement: Full,Finished,Walk-Out Access
- Has fireplace: No
Interior area
- Total structure area: 3,762
- Total interior livable area: 3,762 sqft
- Finished area above ground: 1,881
Property
Parking
- Total spaces: 6
- Parking features: Multiple, Garage Door Opener
- Garage spaces: 6
Accessibility
- Accessibility features: Walk In Shower
Features
- Patio & porch: Covered
- Exterior features: Mailbox
- Waterfront features: Pond
Lot
- Size: 65 Acres
Construction
Type & style
- Home type: SingleFamily
- Architectural style: Ranch
- Property subtype: Single Family Residence
Materials
- Vinyl Siding
- Foundation: Concrete Perimeter
- Roof: Metal
Condition
- New construction: No
- Year built: 2012
Utilities & green energy
- Electric: 220 Volts
- Sewer: Septic Tank
- Water: Rural Water, Well
Green energy
- Energy efficient items: HVAC, Ceiling Fans
Community & neighborhood
Location
- Region: Nelson
- Subdivision: See S, T, R
Other
Other facts
- Road surface type: Asphalt
Price history
| Date | Event | Price |
|---|---|---|
| 5/15/2025 | Sold | -- |
Source: | ||
| 4/16/2025 | Pending sale | $925,000$246/sqft |
Source: | ||
| 4/16/2025 | Listing removed | $925,000$246/sqft |
Source: | ||
| 3/18/2025 | Pending sale | $925,000$246/sqft |
Source: | ||
| 3/1/2025 | Price change | $925,000-5.1%$246/sqft |
Source: | ||
Public tax history
Tax history is unavailable.
Neighborhood: 65347
Nearby schools
GreatSchools rating
- 6/10Bueker Middle SchoolGrades: 5-8Distance: 11.8 mi
- 3/10Marshall Sr. High SchoolGrades: 9-12Distance: 12.1 mi
Schools provided by the listing agent
- District: Marshall
Source: WCAR MO. This data may not be complete. We recommend contacting the local school district to confirm school assignments for this home.

