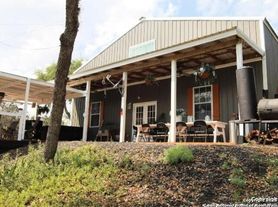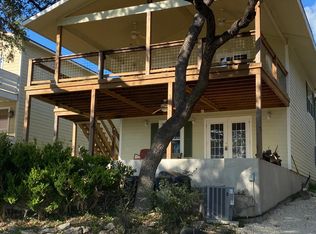Beautiful, waterfront retreat on a gently sloping 0.64-acre lot with breathtaking panoramic views. This spacious 4-bed, 4-bath, two-story home boasts soaring ceilings, walls of windows, and generously sized rooms. The luxurious primary suite, located upstairs, includes an efficiency kitchen, it's own sitting room and balcony and a spa-like bath with a jetted garden tub, separate shower, and double vanities. Enjoy peaceful mornings on the expansive decks, plus an oversized 2-car garage and end-of-the-road privacy behind a gated entrance. 3 more bedrooms (2 on the main level and 1 on the second level) provide ample room for everyone. Each bedroom has a bathroom and huge closets. Come check this one out before it is gone!
House for rent
$2,700/mo
3078 Goat Hill Rd, Lakehills, TX 78063
4beds
2,765sqft
Price may not include required fees and charges.
Singlefamily
Available now
Central air, ceiling fan
In unit laundry
Attached garage parking
Central
What's special
Sitting room and balconyWalls of windowsExpansive decksBreathtaking panoramic viewsEnd-of-the-road privacyGated entranceSoaring ceilings
- 9 days |
- -- |
- -- |
Travel times
Looking to buy when your lease ends?
Consider a first-time homebuyer savings account designed to grow your down payment with up to a 6% match & a competitive APY.
Facts & features
Interior
Bedrooms & bathrooms
- Bedrooms: 4
- Bathrooms: 4
- Full bathrooms: 4
Heating
- Central
Cooling
- Central Air, Ceiling Fan
Appliances
- Included: Dishwasher, Dryer, Microwave, Refrigerator, Washer
- Laundry: In Unit, Laundry Closet
Features
- Breakfast Bar, Cable TV Available, Ceiling Fan(s), Chandelier, Eat-in Kitchen, High Ceilings, High Speed Internet, Living/Dining Room Combo, One Living Area, Open Floorplan, Secondary Bedroom Down, Two Eating Areas, View, Walk-In Closet(s)
- Flooring: Carpet
Interior area
- Total interior livable area: 2,765 sqft
Property
Parking
- Parking features: Attached, Carport
- Has attached garage: Yes
- Has carport: Yes
- Details: Contact manager
Features
- Stories: 2
- Exterior features: Contact manager
- Has view: Yes
- View description: Water View
- Has water view: Yes
- Water view: Waterfront
Details
- Parcel number: 00018023100013
Construction
Type & style
- Home type: SingleFamily
- Property subtype: SingleFamily
Materials
- Roof: Composition
Condition
- Year built: 1983
Utilities & green energy
- Utilities for property: Cable Available, Sewage, Water
Community & HOA
Location
- Region: Lakehills
Financial & listing details
- Lease term: Max # of Months (12),Min # of Months (12)
Price history
| Date | Event | Price |
|---|---|---|
| 11/8/2025 | Listed for rent | $2,700$1/sqft |
Source: LERA MLS #1921596 | ||
| 10/16/2025 | Listing removed | $438,680$159/sqft |
Source: | ||
| 5/20/2025 | Listed for sale | $438,680$159/sqft |
Source: | ||

