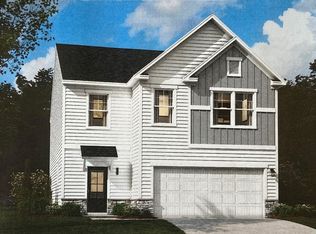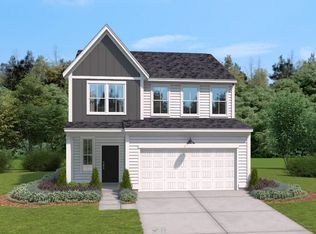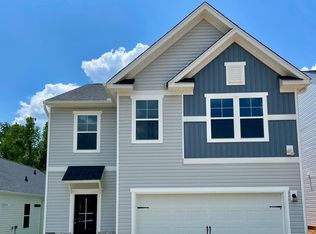Sold-in house
$239,680
3078 Hillgate Trl, Boiling Springs, SC 29316
3beds
1,779sqft
Single Family Residence
Built in 2024
5,662.8 Square Feet Lot
$247,100 Zestimate®
$135/sqft
$-- Estimated rent
Home value
$247,100
$227,000 - $269,000
Not available
Zestimate® history
Loading...
Owner options
Explore your selling options
What's special
This inviting floorplan, with 3 bedrooms 2.5 baths and 2-car garage, welcomes you with an open foyer which leads to a powder room and a spacious first-floor including a family room, eating area, and an open kitchen with a pantry. Tucked away off the kitchen is the convenience of a home office. Upstairs boasts three spacious bedrooms, each with a walk-in closet, including the Primary Bedroom which includes a private bath with double-vanity sinks! We call this design the Coles, but we think you'll call it home. Nestled in the charming community of Boiling Springs, Ashwood Meadows offers the perfect blend of suburban tranquility and easy access to urban amenities. Enjoy the benefits of a peaceful neighborhood while being just a short drive away from shopping, dining, and entertainment options. The search for the home you’ll love at a price you can afford ends here at Ashwood Meadows.
Zillow last checked: 8 hours ago
Listing updated: December 24, 2024 at 05:01pm
Listed by:
David Beech 775-848-3942,
SM South Carolina Brokerage, L
Bought with:
David Beech, SC
SM South Carolina Brokerage, L
Source: SAR,MLS#: 314449
Facts & features
Interior
Bedrooms & bathrooms
- Bedrooms: 3
- Bathrooms: 3
- Full bathrooms: 2
- 1/2 bathrooms: 1
Primary bedroom
- Level: Second
- Area: 195
- Dimensions: 13 X 15
Bedroom 2
- Level: Second
- Area: 132
- Dimensions: 12 X 11
Bedroom 3
- Level: Second
- Area: 144
- Dimensions: 12 X 12
Breakfast room
- Level: 11 X 6
- Dimensions: 1
Great room
- Level: First
- Area: 208
- Dimensions: 13 X 16
Kitchen
- Level: First
- Area: 176
- Dimensions: 16 X 11
Laundry
- Level: Second
- Area: 36
- Dimensions: 6X6
Other
- Description: Pocket Office
- Level: First
- Area: 30
- Dimensions: 5X6
Heating
- Forced Air, Gas - Natural
Cooling
- Central Air, Electricity
Appliances
- Included: Dishwasher, Disposal, Microwave, Gas Range, Free-Standing Range, Refrigerator, Gas, Tankless Water Heater
- Laundry: 1st Floor, Electric Dryer Hookup, Washer Hookup
Features
- Ceiling Fan(s), Tray Ceiling(s), Attic Stairs Pulldown, Ceiling - Smooth, Solid Surface Counters, Open Floorplan, Pantry, Smart Home
- Flooring: Carpet, Ceramic Tile, Laminate
- Windows: Insulated Windows, Tilt-Out, Window Treatments
- Basement: Radon Mitigation System
- Attic: Pull Down Stairs
- Has fireplace: No
Interior area
- Total interior livable area: 1,779 sqft
- Finished area above ground: 1,779
- Finished area below ground: 0
Property
Parking
- Total spaces: 2
- Parking features: 2 Car Attached, Garage Door Opener, Garage, Attached Garage
- Attached garage spaces: 2
- Has uncovered spaces: Yes
Features
- Levels: Two
Lot
- Size: 5,662 sqft
- Dimensions: 42 x 132 x 42 x 139
- Features: Level
- Topography: Level
Details
- Parcel number: 2500008318
- Zoning: Residential
Construction
Type & style
- Home type: SingleFamily
- Architectural style: Contemporary
- Property subtype: Single Family Residence
Materials
- Stone, Vinyl Siding
- Foundation: Slab
- Roof: Architectural
Condition
- New construction: Yes
- Year built: 2024
Details
- Builder name: Stanley Martin
Utilities & green energy
- Electric: Duke
- Gas: Piedmont
- Sewer: Public Sewer
- Water: Public, Compobello
Community & neighborhood
Security
- Security features: Smoke Detector(s)
Community
- Community features: None
Location
- Region: Boiling Springs
- Subdivision: Ashwood Meadows
HOA & financial
HOA
- Has HOA: Yes
- HOA fee: $380 annually
- Amenities included: Street Lights
Price history
| Date | Event | Price |
|---|---|---|
| 12/23/2024 | Sold | $239,680$135/sqft |
Source: | ||
| 8/24/2024 | Pending sale | $239,680$135/sqft |
Source: | ||
| 8/10/2024 | Listed for sale | $239,680$135/sqft |
Source: | ||
Public tax history
| Year | Property taxes | Tax assessment |
|---|---|---|
| 2024 | $1,311 +682.6% | $3,600 +689.5% |
| 2023 | $168 | $456 |
Find assessor info on the county website
Neighborhood: 29316
Nearby schools
GreatSchools rating
- 9/10Sugar Ridge ElementaryGrades: PK-5Distance: 2.1 mi
- 7/10Boiling Springs Middle SchoolGrades: 6-8Distance: 3.2 mi
- 7/10Boiling Springs High SchoolGrades: 9-12Distance: 3.4 mi
Schools provided by the listing agent
- Elementary: 2-Sugar Ridge
- Middle: 2-Boiling Springs
- High: 2-Boiling Springs
Source: SAR. This data may not be complete. We recommend contacting the local school district to confirm school assignments for this home.
Get a cash offer in 3 minutes
Find out how much your home could sell for in as little as 3 minutes with a no-obligation cash offer.
Estimated market value
$247,100
Get a cash offer in 3 minutes
Find out how much your home could sell for in as little as 3 minutes with a no-obligation cash offer.
Estimated market value
$247,100


