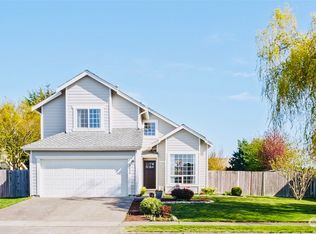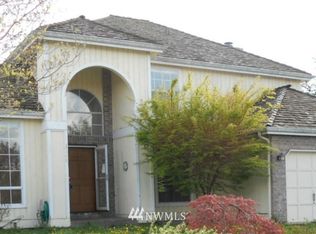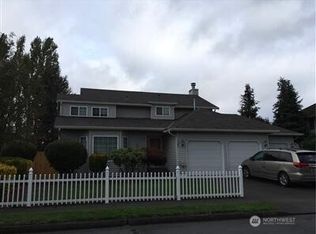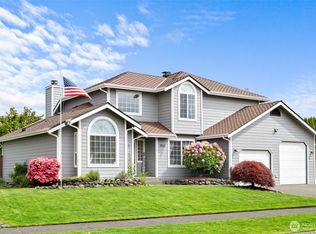Sold
Listed by:
Nick Southard,
Upgrade Realty
Bought with: Keller Williams Realty PS
$585,000
3079 Chelsea Lane, Enumclaw, WA 98022
3beds
1,490sqft
Single Family Residence
Built in 1994
8,651.02 Square Feet Lot
$573,900 Zestimate®
$393/sqft
$3,021 Estimated rent
Home value
$573,900
$528,000 - $626,000
$3,021/mo
Zestimate® history
Loading...
Owner options
Explore your selling options
What's special
Perfectly situated on a quiet lane just steps from EHS, this luxuriously upgraded, better than new, move-in ready rambler is a dream find! Stunning curb appeal with gorgeous grounds, newer Hardie Plank siding, brick accents & 50-year architectural roof. Sprawling wide-open floor plan features laminate hardwoods, white millwork, recessed lighting & large windows with abundant natural light throughout. Showcase shaker kitchen with grand quartz island & full-height tile backsplash. Quaint parlor with gas fireplace. Primary bedroom with crown molding, walk-in closet & ensuite with upscale woodwork. Pristine backyard with spacious custom patio, raised garden beds & mountain views. Convenient in-town location near schools, parks, shopping & more!
Zillow last checked: 8 hours ago
Listing updated: February 02, 2025 at 04:02am
Listed by:
Nick Southard,
Upgrade Realty
Bought with:
Chloe Cutler, 23013875
Keller Williams Realty PS
Kathryn Kleber, 23798
Keller Williams Realty PS
Source: NWMLS,MLS#: 2313485
Facts & features
Interior
Bedrooms & bathrooms
- Bedrooms: 3
- Bathrooms: 2
- Full bathrooms: 1
- 3/4 bathrooms: 1
- Main level bathrooms: 2
- Main level bedrooms: 3
Primary bedroom
- Level: Main
Bedroom
- Level: Main
Bedroom
- Level: Main
Bathroom three quarter
- Level: Main
Bathroom full
- Level: Main
Dining room
- Level: Main
Entry hall
- Level: Main
Kitchen with eating space
- Level: Main
Living room
- Level: Main
Utility room
- Level: Main
Heating
- Fireplace(s), Forced Air
Cooling
- None
Appliances
- Included: Dishwasher(s), Dryer(s), Disposal, Microwave(s), Refrigerator(s), Stove(s)/Range(s), Washer(s), Garbage Disposal
Features
- Bath Off Primary
- Windows: Double Pane/Storm Window
- Basement: None
- Number of fireplaces: 1
- Fireplace features: Gas, Main Level: 1, Fireplace
Interior area
- Total structure area: 1,490
- Total interior livable area: 1,490 sqft
Property
Parking
- Total spaces: 2
- Parking features: Driveway, Attached Garage
- Attached garage spaces: 2
Features
- Levels: One
- Stories: 1
- Entry location: Main
- Patio & porch: Bath Off Primary, Double Pane/Storm Window, Fireplace, Walk-In Closet(s)
- Has view: Yes
- View description: Mountain(s)
Lot
- Size: 8,651 sqft
- Features: Curbs, Dead End Street, Sidewalk, Cable TV, Fenced-Partially, High Speed Internet, Patio
- Topography: Level
- Residential vegetation: Garden Space
Details
- Parcel number: 3797300320
- Special conditions: Standard
Construction
Type & style
- Home type: SingleFamily
- Architectural style: Northwest Contemporary
- Property subtype: Single Family Residence
Materials
- Brick, Cement Planked
- Foundation: Poured Concrete
Condition
- Very Good
- Year built: 1994
Utilities & green energy
- Electric: Company: PSE
- Sewer: Sewer Connected, Company: City of Enumclaw
- Water: Public, Company: City of Enumclaw
Community & neighborhood
Location
- Region: Enumclaw
- Subdivision: High School
Other
Other facts
- Listing terms: Cash Out,Conventional,FHA,VA Loan
- Cumulative days on market: 124 days
Price history
| Date | Event | Price |
|---|---|---|
| 1/2/2025 | Sold | $585,000$393/sqft |
Source: | ||
| 12/9/2024 | Pending sale | $585,000$393/sqft |
Source: | ||
| 11/27/2024 | Listed for sale | $585,000+50%$393/sqft |
Source: | ||
| 10/7/2019 | Sold | $389,950$262/sqft |
Source: | ||
| 9/17/2019 | Pending sale | $389,950$262/sqft |
Source: Pointe3 Real Estate #1515054 | ||
Public tax history
| Year | Property taxes | Tax assessment |
|---|---|---|
| 2024 | $4,867 +11.3% | $507,000 +16.6% |
| 2023 | $4,375 -3% | $435,000 -12.3% |
| 2022 | $4,511 +11.8% | $496,000 +23.4% |
Find assessor info on the county website
Neighborhood: 98022
Nearby schools
GreatSchools rating
- 5/10Sunrise Elementary SchoolGrades: K-5Distance: 0.6 mi
- 6/10Enumclaw Middle SchoolGrades: 6-8Distance: 0.2 mi
- 5/10Enumclaw Sr High SchoolGrades: 9-12Distance: 0.3 mi
Schools provided by the listing agent
- Elementary: Sunrise Elem
- Middle: Enumclaw Mid
- High: Enumclaw Snr High
Source: NWMLS. This data may not be complete. We recommend contacting the local school district to confirm school assignments for this home.

Get pre-qualified for a loan
At Zillow Home Loans, we can pre-qualify you in as little as 5 minutes with no impact to your credit score.An equal housing lender. NMLS #10287.
Sell for more on Zillow
Get a free Zillow Showcase℠ listing and you could sell for .
$573,900
2% more+ $11,478
With Zillow Showcase(estimated)
$585,378


