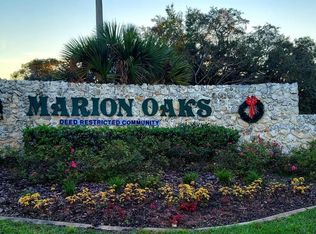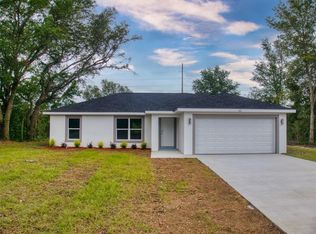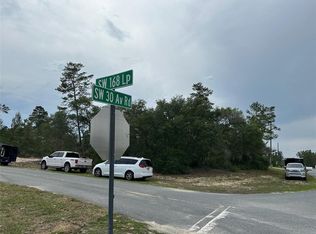Sold for $290,000 on 07/18/25
$290,000
3079 SW 168th Loop, Ocala, FL 34473
3beds
1,393sqft
Single Family Residence
Built in 2025
0.27 Acres Lot
$290,300 Zestimate®
$208/sqft
$-- Estimated rent
Home value
$290,300
$258,000 - $325,000
Not available
Zestimate® history
Loading...
Owner options
Explore your selling options
What's special
This is a new construction, 2025 build home. Certificate of Completion issued 06-12-2025. A must see!! A fantastic opportunity either for living or investment. No HOA, move-in-ready. Home features an open floor plan with 3 spacious bedrooms and 2 bathrooms, including a master suite with a "his" and "hers" double vanity and walk-in closet with pocket door and sensor light. Both bathrooms showers have fully tiled walls with elegant finishes. The kitchen stands out with elegant quartz countertops and 3/4 thick wood cabinetry, stainless steel appliances. The island provides 4 additional seating spaces with ample area for cooking and entertaining, connecting to the dining and living areas, the sliding doors will take you right out to the covered back porch. The entire home has an elegant tile flooring with easy maintenance. The indoor laundry room is very convenient. Two car garage with automatic door opener and a covered back porch both with epoxy floor finish. The large lot is perfect for plenty of outdoor activities. No neighbors in the back of this property.2-10 Home Buyers Warranty suppliied by the builder. Boundry survey available.
Zillow last checked: 8 hours ago
Listing updated: July 21, 2025 at 06:11am
Listing Provided by:
Maria Franco De Platon 352-203-0541,
WEICHERT REALTORS HALLMARK PRO 352-867-7800
Bought with:
Non-Member Agent
STELLAR NON-MEMBER OFFICE
Source: Stellar MLS,MLS#: OM701702 Originating MLS: Ocala - Marion
Originating MLS: Ocala - Marion

Facts & features
Interior
Bedrooms & bathrooms
- Bedrooms: 3
- Bathrooms: 2
- Full bathrooms: 2
Primary bedroom
- Features: Walk-In Closet(s)
- Level: First
- Area: 165.6 Square Feet
- Dimensions: 12x13.8
Bedroom 1
- Features: Built-in Closet
- Level: First
- Area: 125.19 Square Feet
- Dimensions: 10.7x11.7
Bedroom 2
- Features: Built-in Closet
- Level: First
- Area: 125.19 Square Feet
- Dimensions: 10.7x11.7
Dining room
- Level: First
- Area: 104 Square Feet
- Dimensions: 10x10.4
Kitchen
- Level: First
- Area: 135.88 Square Feet
- Dimensions: 8.6x15.8
Living room
- Level: First
- Area: 314.42 Square Feet
- Dimensions: 15.8x19.9
Heating
- Central
Cooling
- Central Air
Appliances
- Included: Dishwasher, Electric Water Heater, Exhaust Fan, Microwave, Range, Refrigerator
- Laundry: Inside, Laundry Room
Features
- Ceiling Fan(s), High Ceilings, Open Floorplan, Solid Wood Cabinets, Split Bedroom, Thermostat, Walk-In Closet(s)
- Flooring: Tile
- Doors: Sliding Doors
- Windows: Double Pane Windows
- Has fireplace: No
Interior area
- Total structure area: 1,961
- Total interior livable area: 1,393 sqft
Property
Parking
- Total spaces: 2
- Parking features: Driveway
- Attached garage spaces: 2
- Has uncovered spaces: Yes
Features
- Levels: One
- Stories: 1
- Patio & porch: Covered, Rear Porch
Lot
- Size: 0.27 Acres
- Dimensions: 95 x 125
- Features: Corner Lot
Details
- Parcel number: 8004045719
- Zoning: R1
- Special conditions: None
Construction
Type & style
- Home type: SingleFamily
- Property subtype: Single Family Residence
Materials
- Block, Stucco
- Foundation: Slab
- Roof: Shingle
Condition
- Completed
- New construction: Yes
- Year built: 2025
Details
- Builder model: Isla Bella 1
- Builder name: Alvarez & Sons Construction Corp.
Utilities & green energy
- Sewer: Septic Tank
- Water: Public
- Utilities for property: Electricity Connected, Water Connected
Community & neighborhood
Security
- Security features: Smoke Detector(s)
Location
- Region: Ocala
- Subdivision: MARION OAKS UN 04
HOA & financial
HOA
- Has HOA: No
Other fees
- Pet fee: $0 monthly
Other financial information
- Total actual rent: 0
Other
Other facts
- Listing terms: Cash,Conventional,FHA,USDA Loan,VA Loan
- Ownership: Fee Simple
- Road surface type: Paved
Price history
| Date | Event | Price |
|---|---|---|
| 7/18/2025 | Sold | $290,000-3%$208/sqft |
Source: | ||
| 7/3/2025 | Pending sale | $299,000$215/sqft |
Source: | ||
| 6/19/2025 | Price change | $299,000-0.2%$215/sqft |
Source: | ||
| 6/9/2025 | Listed for sale | $299,500$215/sqft |
Source: | ||
| 6/4/2025 | Pending sale | $299,500$215/sqft |
Source: | ||
Public tax history
| Year | Property taxes | Tax assessment |
|---|---|---|
| 2024 | $338 +9.9% | $5,302 +10% |
| 2023 | $307 +25.4% | $4,820 +10% |
| 2022 | $245 +35% | $4,382 +10% |
Find assessor info on the county website
Neighborhood: 34473
Nearby schools
GreatSchools rating
- 3/10Horizon Academy At Marion OaksGrades: 5-8Distance: 2.2 mi
- 2/10Dunnellon High SchoolGrades: 9-12Distance: 16 mi
- 2/10Sunrise Elementary SchoolGrades: PK-4Distance: 2.4 mi
Schools provided by the listing agent
- Elementary: Sunrise Elementary School-M
- Middle: Horizon Academy/Mar Oaks
Source: Stellar MLS. This data may not be complete. We recommend contacting the local school district to confirm school assignments for this home.
Get a cash offer in 3 minutes
Find out how much your home could sell for in as little as 3 minutes with a no-obligation cash offer.
Estimated market value
$290,300
Get a cash offer in 3 minutes
Find out how much your home could sell for in as little as 3 minutes with a no-obligation cash offer.
Estimated market value
$290,300



