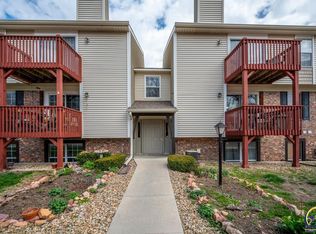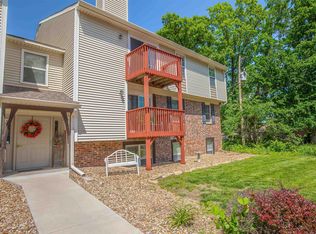Sold on 07/11/25
Price Unknown
3079 SW Maupin Ln APT 105, Topeka, KS 66614
1beds
764sqft
Condominium, Residential
Built in 1984
-- sqft lot
$95,800 Zestimate®
$--/sqft
$1,016 Estimated rent
Home value
$95,800
$82,000 - $112,000
$1,016/mo
Zestimate® history
Loading...
Owner options
Explore your selling options
What's special
Welcome to this stunning, fully updated condo that perfectly blends style, comfort, and convenience. Just a half flight of stairs from the parking area, this home offers easy access without sacrificing privacy. Step inside to discover a thoughtfully renovated interior featuring modern finishes. Every detail has been carefully considered to create a warm and inviting living space. Enjoy the ease of homeownership with the added benefit of an active association that takes care of exterior maintenance, lawn care, snow removal, and more—freeing up your time for what matters most. For added convenience, a private storage unit is located on the main level, offering a great place to keep seasonal items or extras organized and easily accessible. Don’t miss your chance to own this beautifully maintained and effortlessly convenient home!
Zillow last checked: 8 hours ago
Listing updated: July 11, 2025 at 06:01pm
Listed by:
Tammie Mundil 785-250-3340,
Better Homes and Gardens Real
Bought with:
Sherrill Shepard, SA00239492
Better Homes and Gardens Real
Source: Sunflower AOR,MLS#: 239936
Facts & features
Interior
Bedrooms & bathrooms
- Bedrooms: 1
- Bathrooms: 1
- Full bathrooms: 1
Primary bedroom
- Level: Main
- Area: 143
- Dimensions: 13x11
Dining room
- Level: Main
- Area: 64
- Dimensions: 8x8
Kitchen
- Level: Main
- Area: 72
- Dimensions: 9x8
Laundry
- Level: Main
Living room
- Level: Main
- Area: 240
- Dimensions: 16x15
Heating
- Natural Gas
Cooling
- Central Air
Appliances
- Included: Electric Range, Microwave, Refrigerator, Disposal, Cable TV Available, Washer, Dryer
- Laundry: Main Level, Separate Room
Features
- Flooring: Ceramic Tile, Laminate
- Basement: Concrete
- Number of fireplaces: 1
- Fireplace features: One, Gas, Gas Starter
Interior area
- Total structure area: 764
- Total interior livable area: 764 sqft
- Finished area above ground: 764
- Finished area below ground: 0
Property
Parking
- Parking features: Carport, Extra Parking
- Has carport: Yes
Features
- Patio & porch: Deck
Details
- Parcel number: R60451
- Special conditions: Standard,Arm's Length
Construction
Type & style
- Home type: Condo
- Architectural style: Other
- Property subtype: Condominium, Residential
Materials
- Brick, Vinyl Siding
Condition
- Year built: 1984
Utilities & green energy
- Water: Public
- Utilities for property: Cable Available
Community & neighborhood
Location
- Region: Topeka
- Subdivision: Foxcroft
HOA & financial
HOA
- Has HOA: Yes
- HOA fee: $280 monthly
- Services included: Water, Trash, Maintenance Grounds, Snow Removal, Exterior Paint, Roof Replace, Pool, Cable TV
- Association name: Wheatland Property Management
- Association phone: 785-273-2000
Price history
| Date | Event | Price |
|---|---|---|
| 7/11/2025 | Sold | -- |
Source: | ||
| 6/21/2025 | Pending sale | $95,000$124/sqft |
Source: | ||
| 6/19/2025 | Listed for sale | $95,000+35.9%$124/sqft |
Source: | ||
| 3/21/2023 | Sold | -- |
Source: | ||
| 2/20/2023 | Pending sale | $69,900$91/sqft |
Source: | ||
Public tax history
| Year | Property taxes | Tax assessment |
|---|---|---|
| 2025 | -- | $8,741 +3% |
| 2024 | $1,204 +4.9% | $8,487 +9.2% |
| 2023 | $1,148 +13.2% | $7,770 +15% |
Find assessor info on the county website
Neighborhood: Foxcroft
Nearby schools
GreatSchools rating
- 6/10Farley Elementary SchoolGrades: PK-6Distance: 1.4 mi
- 6/10Washburn Rural Middle SchoolGrades: 7-8Distance: 3.7 mi
- 8/10Washburn Rural High SchoolGrades: 9-12Distance: 3.8 mi
Schools provided by the listing agent
- Elementary: Farley Elementary School/USD 437
- Middle: Washburn Rural Middle School/USD 437
- High: Washburn Rural High School/USD 437
Source: Sunflower AOR. This data may not be complete. We recommend contacting the local school district to confirm school assignments for this home.

