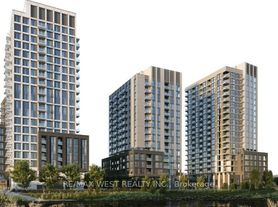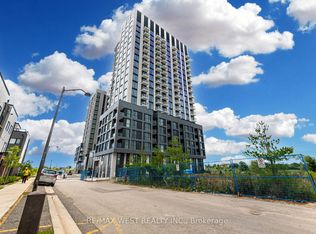** One Parking & One Locker Included ** Welcome to this stunning, brand-new 2-bedroom, 2-bathroom corner suite located in the highly sought-after community of Oakville Dundas & Trafalgar. This modern condo offers a bright and spacious open-concept layout with 9-foot ceilings and floor-to-ceiling windows that flood the space with natural light. The living room and kitchen feature full glass walls, creating a seamless connection to the city views, while both bedrooms enjoy beautiful, unobstructed city vistas. The sleek modern kitchen is thoughtfully designed for both style and function, complemented by a sun-filled living area overlooking a tranquil pond view. Situated in one of Oakville's most desirable neighborhoods. The condo is surrounded by green spaces, trails, and everyday conveniences. Enjoy close proximity to Oakville Trafalgar Memorial Hospital, top-rated schools, and shopping centers. Easy access to GO Transit and major highways (QEW, 403, 407) ensures a quick commute anywhere in the GTA. Experience vibrant, connected living at Dundas & Trafalgar where modern design meets unbeatable convenience.
Apartment for rent
Street View
C$2,750/mo
3079 Trafalgar Rd #1903, Oakville, ON L6H 6K7
2beds
Price may not include required fees and charges.
Apartment
Available now
-- Pets
Central air
In unit laundry
1 Parking space parking
Natural gas, forced air
What's special
Corner suiteFloor-to-ceiling windowsFull glass wallsCity viewsUnobstructed city vistasSleek modern kitchenTranquil pond view
- 3 days |
- -- |
- -- |
Travel times
Looking to buy when your lease ends?
Consider a first-time homebuyer savings account designed to grow your down payment with up to a 6% match & 3.83% APY.
Facts & features
Interior
Bedrooms & bathrooms
- Bedrooms: 2
- Bathrooms: 2
- Full bathrooms: 2
Heating
- Natural Gas, Forced Air
Cooling
- Central Air
Appliances
- Included: Dryer, Washer
- Laundry: In Unit, Laundry Closet
Property
Parking
- Total spaces: 1
- Details: Contact manager
Features
- Exterior features: Balcony, Building Insurance included in rent, Common Elements included in rent, HSCC, Heating system: Forced Air, Heating: Gas, Laundry Closet, Open Balcony, Parking included in rent, Underground
Construction
Type & style
- Home type: Apartment
- Property subtype: Apartment
Community & HOA
Location
- Region: Oakville
Financial & listing details
- Lease term: Contact For Details
Price history
Price history is unavailable.
Neighborhood: Uptown Core
There are 21 available units in this apartment building

