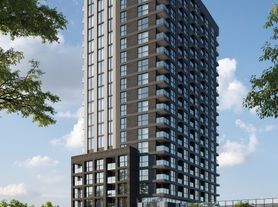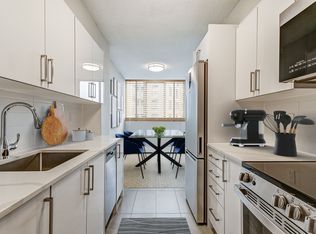Welcome To Penthouse Living At 3079 Trafalgar Rd, Oakville! This Stunning 1 Bedroom + Den Suite Offers 649 Sq. Ft. Of Bright, Functional Living Space, Plus A 46 Sq. Ft. Private Balcony With Breathtaking South-East Views Of The Lake. Sun-Filled And Elegant, This Home Combines Modern Design With Everyday Comfort. The Thoughtfully Designed Floor Plan Maximizes Every Inch Providing A Spacious Bedroom, Versatile Den Ideal For A Home Office, And An Open-Concept Living And Dining Area Perfect For Entertaining Or Relaxing. The Modern Kitchen Showcases Built-In, High-End, Energy-Efficient Appliances, Sleek Cabinetry, And A Stylish Backsplash Blending Functionality And Sophistication Seamlessly. Enjoy Your Morning Coffee Or Evening Wind-Down On The Private Balcony As You Take In The Expansive City And Lake Views From This Penthouse Perspective. Large Floor-To-Ceiling Windows Flood The Space With Natural Light Throughout The Day, Creating A Warm And Inviting Atmosphere. Nestled In The Highly Sought-After Town Of Oakville, You're Just Steps From Everyday Essentials And Recreational Amenities. Explore Nearby Green Spaces Such As Buttonbush Woods Park, William Rose Park, And Veronica Tyrrell Park. Convenient Access To Gas Stations, Grocery Stores, Walmart, Canadian Tire, LCBO, Wine Rack, Restaurants, Banks, Coffee Shops, And So Much More Everything You Need Is Right At Your Doorstep. Experience The Perfect Balance Of Luxury, Location, And Lifestyle At 3079 Trafalgar Rd An Exceptional Opportunity To Live In One Of Oakville's Most Desirable Communities.
Apartment for rent
C$2,295/mo
3079 Trafalgar Rd #2001, Oakville, ON L6H 6K7
2beds
Price may not include required fees and charges.
Apartment
Available now
-- Pets
Central air
Ensuite laundry
1 Parking space parking
Natural gas, forced air
What's special
Private balconyModern designEveryday comfortThoughtfully designed floor planSpacious bedroomVersatile denModern kitchen
- 13 hours |
- -- |
- -- |
Travel times
Looking to buy when your lease ends?
Consider a first-time homebuyer savings account designed to grow your down payment with up to a 6% match & 3.83% APY.
Facts & features
Interior
Bedrooms & bathrooms
- Bedrooms: 2
- Bathrooms: 1
- Full bathrooms: 1
Heating
- Natural Gas, Forced Air
Cooling
- Central Air
Appliances
- Laundry: Ensuite
Features
- Furnished: Yes
Property
Parking
- Total spaces: 1
- Details: Contact manager
Features
- Exterior features: Balcony, Building Insurance included in rent, Building Maintenance included in rent, Common Elements included in rent, Ensuite, Heating system: Forced Air, Heating: Gas, Open Balcony, TBD
Construction
Type & style
- Home type: Apartment
- Property subtype: Apartment
Community & HOA
Location
- Region: Oakville
Financial & listing details
- Lease term: Contact For Details
Price history
Price history is unavailable.
Neighborhood: Uptown Core
There are 15 available units in this apartment building

