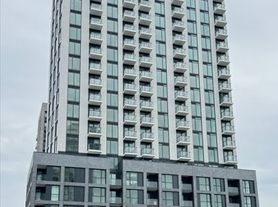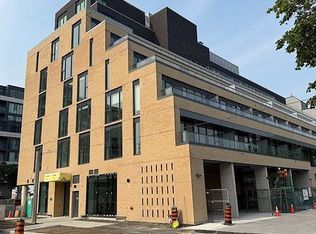Experience sophisticated urban living in this brand-new 1-bedroom, 1-bathroom suite at Minto North Oak Tower 4, located at 3079 Trafalgar Rd in the heart of North Oakville. This bright and functional layout offers 490 sq. ft. of indoor living space plus a 45 sq. ft. balcony, thoughtfully designed with contemporary finishes and an upgraded movable kitchen island for flexible entertaining and dining. The modern kitchen features premium appliances, Caesarstone countertops, and engineered laminate flooring throughout. Smart home features include a smart thermostat, keyless entry, and energy-efficient systems for comfort and convenience. Residents enjoy an impressive array of amenities including a fitness centre, yoga & meditation rooms, infrared sauna, co-working lounge, games room, outdoor BBQ terrace, pet wash, bike repair station, concierge service, and lush landscaped surroundings. Perfectly located near shops, restaurants, trails, parks, and major highways, including Hwy 407, Hwy 403, and the QEW for quick and easy commuting, this condo offers the perfect balance of style, comfort, and convenience. PLEASE NOTE: All applications are subject to builder approval as per Minto's rental policy during the occupancy period: Please include with all offers a completed rental application, Equifax credit report with score, employment letter, recent pay stubs, and two references (personal or professional) for builder approval.
Apartment for rent
C$2,199/mo
3079 Trafalgar Rd #303, Oakville, ON L6H 6K7
1beds
Price may not include required fees and charges.
Apartment
Available now
-- Pets
Central air
In unit laundry
1 Parking space parking
Natural gas, heat pump
What's special
Bright and functional layoutContemporary finishesUpgraded movable kitchen islandModern kitchenPremium appliancesCaesarstone countertopsEngineered laminate flooring
- 20 days
- on Zillow |
- -- |
- -- |
Travel times
Renting now? Get $1,000 closer to owning
Unlock a $400 renter bonus, plus up to a $600 savings match when you open a Foyer+ account.
Offers by Foyer; terms for both apply. Details on landing page.
Facts & features
Interior
Bedrooms & bathrooms
- Bedrooms: 1
- Bathrooms: 1
- Full bathrooms: 1
Heating
- Natural Gas, Heat Pump
Cooling
- Central Air
Appliances
- Included: Dryer, Oven, Trash Compactor, Washer
- Laundry: In Unit, In-Suite Laundry
Features
- ERV/HRV, Elevator, Storage Area Lockers
Property
Parking
- Total spaces: 1
- Details: Contact manager
Features
- Stories: 1
- Exterior features: Balcony, Barbecue, Building Insurance included in rent, Building Maintenance included in rent, Common Elements included in rent, Community BBQ, Concierge, Concierge/Security, ERV/HRV, Elevator, Exercise Room, Exterior Maintenance included in rent, Game Room, Grounds Maintenance included in rent, HSCC, Heating included in rent, Heating: Gas, Hospital, In-Suite Laundry, Internet included in rent, Lot Features: Hospital, Public Transit, Rec./Commun.Centre, School Bus Route, Open Balcony, Public Transit, Rec./Commun.Centre, Roof Type: Unknown, School Bus Route, Storage Area Lockers, Underground
Construction
Type & style
- Home type: Apartment
- Property subtype: Apartment
Utilities & green energy
- Utilities for property: Internet
Community & HOA
Location
- Region: Oakville
Financial & listing details
- Lease term: Contact For Details
Price history
Price history is unavailable.
Neighborhood: Uptown Core
There are 19 available units in this apartment building

