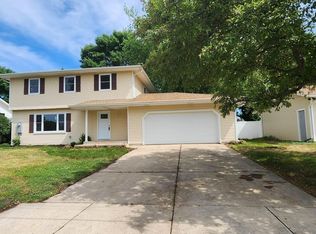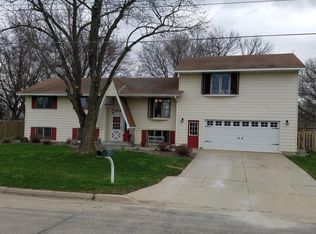Closed
$330,000
308 16th Ave SW, Austin, MN 55912
4beds
2,230sqft
Single Family Residence
Built in 1979
0.3 Acres Lot
$340,300 Zestimate®
$148/sqft
$2,259 Estimated rent
Home value
$340,300
Estimated sales range
Not available
$2,259/mo
Zestimate® history
Loading...
Owner options
Explore your selling options
What's special
Welcome to this well-maintained home in a desirable SW neighborhood, offering a perfect blend of comfort and thoughtful updates. The spacious living, kitchen, and dining areas create an ideal layout for both daily living and entertaining. Outside, enjoy a new deck and patio within a fully fenced backyard—great for gatherings, pets, or relaxing evenings. An attached triple stall garage adds convenience, and numerous tasteful updates throughout the home make it move-in ready and full of charm.
Zillow last checked: 8 hours ago
Listing updated: July 02, 2025 at 08:34am
Listed by:
Makias Anderson 507-460-8978,
RE/MAX Results,
Heather E Anderson 507-438-5882
Bought with:
Heather E Anderson
RE/MAX Results
Source: NorthstarMLS as distributed by MLS GRID,MLS#: 6714235
Facts & features
Interior
Bedrooms & bathrooms
- Bedrooms: 4
- Bathrooms: 3
- Full bathrooms: 1
- 3/4 bathrooms: 1
- 1/2 bathrooms: 1
Bedroom 1
- Level: Main
- Area: 302.4 Square Feet
- Dimensions: 12x25.2
Bedroom 2
- Level: Lower
- Area: 124.6 Square Feet
- Dimensions: 8.9x14
Bedroom 3
- Level: Lower
- Area: 152.07 Square Feet
- Dimensions: 11.10x13.7
Bathroom
- Level: Lower
- Area: 63.36 Square Feet
- Dimensions: 8.8x7.2
Bathroom
- Level: Main
- Area: 95.04 Square Feet
- Dimensions: 9.6x9.9
Bathroom
- Level: Main
- Area: 13.53 Square Feet
- Dimensions: 4.10x3.3
Dining room
- Level: Main
Kitchen
- Level: Main
- Area: 159.04 Square Feet
- Dimensions: 14.2x11.2
Living room
- Level: Main
- Area: 190.08 Square Feet
- Dimensions: 14.4x13.2
Mud room
- Level: Lower
- Area: 177.76 Square Feet
- Dimensions: 16.x11.11
Office
- Level: Lower
- Area: 168 Square Feet
- Dimensions: 12x14
Heating
- Forced Air
Cooling
- Central Air
Appliances
- Included: Dishwasher, Disposal, Dryer, Exhaust Fan, Humidifier, Gas Water Heater, Water Osmosis System, Microwave, Range, Refrigerator, Stainless Steel Appliance(s), Washer, Water Softener Owned
Features
- Basement: Daylight,Finished,Full,Sump Pump
- Has fireplace: No
Interior area
- Total structure area: 2,230
- Total interior livable area: 2,230 sqft
- Finished area above ground: 2,230
- Finished area below ground: 1,034
Property
Parking
- Total spaces: 3
- Parking features: Attached, Garage Door Opener
- Attached garage spaces: 3
- Has uncovered spaces: Yes
Accessibility
- Accessibility features: None
Features
- Levels: Multi/Split
- Patio & porch: Composite Decking, Deck, Patio
- Fencing: Full
Lot
- Size: 0.30 Acres
- Dimensions: 97.89 x 135
- Features: Wooded
Details
- Additional structures: Storage Shed
- Foundation area: 1196
- Parcel number: 342150120
- Zoning description: Residential-Single Family
Construction
Type & style
- Home type: SingleFamily
- Property subtype: Single Family Residence
Materials
- Vinyl Siding, Frame
- Roof: Age 8 Years or Less,Asphalt
Condition
- Age of Property: 46
- New construction: No
- Year built: 1979
Utilities & green energy
- Electric: Circuit Breakers, 100 Amp Service
- Gas: Natural Gas
- Sewer: City Sewer/Connected
- Water: City Water/Connected
Community & neighborhood
Location
- Region: Austin
- Subdivision: Duholm Add
HOA & financial
HOA
- Has HOA: No
Other
Other facts
- Road surface type: Paved
Price history
| Date | Event | Price |
|---|---|---|
| 7/2/2025 | Sold | $330,000-4.3%$148/sqft |
Source: | ||
| 6/5/2025 | Pending sale | $344,900$155/sqft |
Source: | ||
| 5/5/2025 | Listed for sale | $344,900+62.3%$155/sqft |
Source: | ||
| 7/10/2018 | Sold | $212,500-5.5%$95/sqft |
Source: | ||
| 6/5/2018 | Pending sale | $224,900$101/sqft |
Source: RE/MAX Results - Austin #4087283 | ||
Public tax history
| Year | Property taxes | Tax assessment |
|---|---|---|
| 2024 | $3,802 +11% | $300,500 +6.6% |
| 2023 | $3,424 -1.6% | $282,000 |
| 2022 | $3,480 +15.9% | -- |
Find assessor info on the county website
Neighborhood: 55912
Nearby schools
GreatSchools rating
- NAWoodson Kindergarten CenterGrades: PK-KDistance: 0.5 mi
- 4/10Ellis Middle SchoolGrades: 7-8Distance: 1.5 mi
- 4/10Austin Senior High SchoolGrades: 9-12Distance: 1 mi

Get pre-qualified for a loan
At Zillow Home Loans, we can pre-qualify you in as little as 5 minutes with no impact to your credit score.An equal housing lender. NMLS #10287.
Sell for more on Zillow
Get a free Zillow Showcase℠ listing and you could sell for .
$340,300
2% more+ $6,806
With Zillow Showcase(estimated)
$347,106
