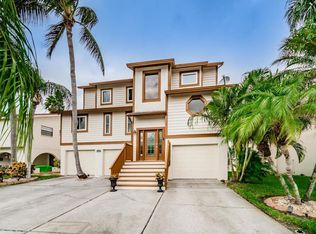Hard to find decorator inspired Canal Front 4 bedroom plus large office. 3 full baths. Open plan. 2 double car garages plus safe room. Double entry driveway and ample off street parking. Salt water solar heated pool. Dock with 12000 lb boat lift. 2nd lift grandfathered in. Dramatic front entry with 22 ft high atrium and 6 sky lights. Totally new chefs kitchen less than 3 years old. Includes Wolf 6 burner gas cook-top, Steam oven, Double ovens, wine cooler and custom spice pantry. Unique Quartzite White Fantasy counter tops and cooking island. 16 foot bi-fold doors from kitchen leading to deck with spiral staircase leading to pool and canal. Custom plank flooring and newer carpet in bedrooms. Spacious Owner's Suite with huge walk in closet, oversize double walk in shower, whirlpool tub plus attached office with separate entrance. Lower level has separate suite with full bath overlooking pool and canal. Lower level also has custom Murphy Bed for additional guests. Large entertainment room with custom granite topped bar leading to pool and canal. Mature landscaping with large palms and low maintenance hardscape. Newer Trane high efficiency AC system. Short walk to pristine Indian Rocks Beach and several fun restaurants. A must see to appreciate!
This property is off market, which means it's not currently listed for sale or rent on Zillow. This may be different from what's available on other websites or public sources.
