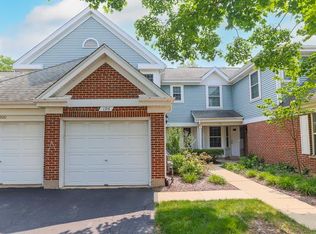Welcome to 308 Albany Lane, a stunning and well-maintained 3-bedroom, 2.5-bath townhome located in the desirable Centennial Crossing community of Vernon Hills. This spacious home combines modern comfort, elegant finishes, and an unbeatable location near top-rated schools, shopping, and parks.
Property Features:
Bright and open floor plan with plenty of natural light
Gourmet kitchen featuring stainless steel appliances, granite countertops, and a large center island
Spacious living and dining area perfect for entertaining or relaxing
Three generously sized bedrooms, including a luxurious primary suite with walk-in closet and private bath
Updated bathrooms with modern fixtures and tile finishes
Attached 2-car garage with ample storage space
Private patio ideal for morning coffee or evening relaxation
Central heating and cooling, washer/dryer in unit
Community & Location:
Located in the highly rated Hawthorn School District (73) and Vernon Hills High School (128)
Easy access to Metra Station, I-94, shopping at Mellody Farm, and Hawthorn Mall
Steps away from walking trails, parks, and green spaces
Renter is responsible to pay for water, gas, and electric
House for rent
Street View
Accepts Zillow applications
$3,500/mo
308 Albany Ln, Vernon Hills, IL 60061
3beds
1,868sqft
Price may not include required fees and charges.
Single family residence
Available now
Cats, small dogs OK
Central air
In unit laundry
Attached garage parking
Heat pump
What's special
Modern fixturesTile finishesUpdated bathroomsGenerously sized bedroomsLarge center islandLuxurious primary suitePlenty of natural light
- 2 days |
- -- |
- -- |
Travel times
Facts & features
Interior
Bedrooms & bathrooms
- Bedrooms: 3
- Bathrooms: 3
- Full bathrooms: 2
- 1/2 bathrooms: 1
Heating
- Heat Pump
Cooling
- Central Air
Appliances
- Included: Dishwasher, Dryer, Microwave, Oven, Refrigerator, Washer
- Laundry: In Unit
Features
- Walk In Closet
- Flooring: Tile
- Furnished: Yes
Interior area
- Total interior livable area: 1,868 sqft
Property
Parking
- Parking features: Attached, Off Street
- Has attached garage: Yes
- Details: Contact manager
Features
- Exterior features: Electric Vehicle Charging Station, Walk In Closet
Details
- Parcel number: 1504301003
Construction
Type & style
- Home type: SingleFamily
- Property subtype: Single Family Residence
Community & HOA
Location
- Region: Vernon Hills
Financial & listing details
- Lease term: 1 Year
Price history
| Date | Event | Price |
|---|---|---|
| 11/8/2025 | Listed for rent | $3,500$2/sqft |
Source: Zillow Rentals | ||
| 12/6/2024 | Sold | $456,500+1.7%$244/sqft |
Source: | ||
| 10/29/2024 | Pending sale | $449,000$240/sqft |
Source: | ||
| 10/24/2024 | Listed for sale | $449,000+49.7%$240/sqft |
Source: | ||
| 8/29/2016 | Sold | $299,900$161/sqft |
Source: | ||

