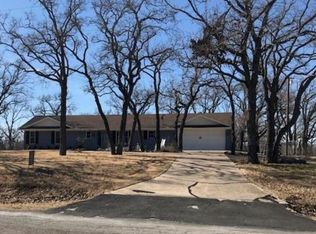Sold
Price Unknown
308 Allison Rd, Springtown, TX 76082
3beds
1,828sqft
Single Family Residence
Built in 1979
2 Acres Lot
$375,000 Zestimate®
$--/sqft
$1,831 Estimated rent
Home value
$375,000
$356,000 - $394,000
$1,831/mo
Zestimate® history
Loading...
Owner options
Explore your selling options
What's special
This is a beautifully, well maintained 3 bedroom 2 bath home, that sits on 2 gorgeous acres. This home has just been painted on the inside, new carpet installed. A new roof and ac were done 3 years ago. The spacious master bedroom has a closet in room and a walk-in closet in bathroom. the master has a large walk in shower. The two other bedrooms have nice size closets. the hall bathroom has a tub shower combo. Hallway leading to 2 other bedrooms has built in cabinets for storage. Living room has a built in cabinet, a gas fireplace. Kitchen has a double oven, custom wood cabinets, lots of counter space, tile floor. The laundry room has a door that leads to a 2 car garage. The living room, and 2 bedrooms have wood floors. The covered back porch leads to a picturesque back yard which is full of beautiful mature trees. Also has a front circle driveway. Located close to schools. Located in a quiet neighborhood, with a country feel.
Zillow last checked: 8 hours ago
Listing updated: January 22, 2026 at 10:05am
Listed by:
Toni Mauldin 0680510 (817)771-8377,
Slate Real Estate 817-771-8377
Bought with:
Danny McElroy
McElroy Team Realty
Source: NTREIS,MLS#: 20863691
Facts & features
Interior
Bedrooms & bathrooms
- Bedrooms: 3
- Bathrooms: 2
- Full bathrooms: 2
Primary bedroom
- Features: Walk-In Closet(s)
- Level: First
- Dimensions: 0 x 0
Living room
- Features: Fireplace
- Level: First
- Dimensions: 0 x 0
Heating
- Central, Electric
Cooling
- Central Air, Ceiling Fan(s), Electric
Appliances
- Included: Dishwasher, Electric Cooktop, Electric Oven
Features
- Tile Counters
- Flooring: Carpet, Tile, Wood
- Has basement: No
- Number of fireplaces: 1
- Fireplace features: Gas
Interior area
- Total interior livable area: 1,828 sqft
Property
Parking
- Total spaces: 2
- Parking features: Door-Single, Driveway, Garage, Garage Door Opener, Garage Faces Side
- Attached garage spaces: 2
- Has uncovered spaces: Yes
Features
- Levels: One
- Stories: 1
- Pool features: None
Lot
- Size: 2 Acres
- Features: Many Trees
Details
- Parcel number: R000009305
Construction
Type & style
- Home type: SingleFamily
- Architectural style: Detached
- Property subtype: Single Family Residence
- Attached to another structure: Yes
Materials
- Brick
- Foundation: Slab
- Roof: Composition
Condition
- Year built: 1979
Utilities & green energy
- Sewer: Septic Tank
- Utilities for property: Septic Available, Separate Meters, Water Available
Community & neighborhood
Location
- Region: Springtown
- Subdivision: Green Meadows III
Price history
| Date | Event | Price |
|---|---|---|
| 1/22/2026 | Sold | -- |
Source: NTREIS #20863691 Report a problem | ||
| 11/18/2025 | Pending sale | $398,500$218/sqft |
Source: NTREIS #20863691 Report a problem | ||
| 11/11/2025 | Contingent | $398,500$218/sqft |
Source: NTREIS #20863691 Report a problem | ||
| 8/8/2025 | Price change | $398,500-2.8%$218/sqft |
Source: NTREIS #20863691 Report a problem | ||
| 7/5/2025 | Price change | $410,000-1.2%$224/sqft |
Source: NTREIS #20863691 Report a problem | ||
Public tax history
| Year | Property taxes | Tax assessment |
|---|---|---|
| 2025 | $1,286 -17.9% | $283,310 -10.2% |
| 2024 | $1,567 +3.3% | $315,470 |
| 2023 | $1,517 -47.2% | $315,470 +34.9% |
Find assessor info on the county website
Neighborhood: 76082
Nearby schools
GreatSchools rating
- 3/10Springtown Intermediate SchoolGrades: 5-6Distance: 0.9 mi
- 4/10Springtown Middle SchoolGrades: 7-8Distance: 0.8 mi
- 5/10Springtown High SchoolGrades: 9-12Distance: 1.6 mi
Schools provided by the listing agent
- Elementary: Goshen Creek
- Middle: Springtown
- High: Springtown
- District: Springtown ISD
Source: NTREIS. This data may not be complete. We recommend contacting the local school district to confirm school assignments for this home.
Get a cash offer in 3 minutes
Find out how much your home could sell for in as little as 3 minutes with a no-obligation cash offer.
Estimated market value$375,000
Get a cash offer in 3 minutes
Find out how much your home could sell for in as little as 3 minutes with a no-obligation cash offer.
Estimated market value
$375,000
