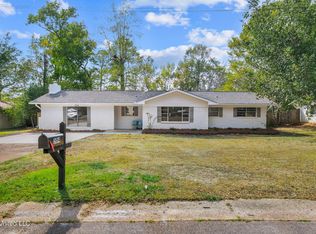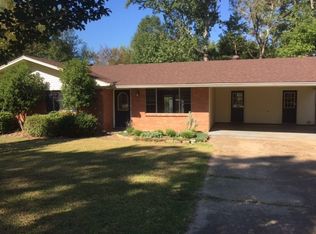Closed
Price Unknown
308 Bomar St, Brandon, MS 39042
3beds
1,839sqft
Residential, Single Family Residence
Built in 1968
0.3 Acres Lot
$236,700 Zestimate®
$--/sqft
$1,876 Estimated rent
Home value
$236,700
$218,000 - $258,000
$1,876/mo
Zestimate® history
Loading...
Owner options
Explore your selling options
What's special
***Seller will consider owner financing with $25000 non refundable down payment and $2200 monthly until purchase is completed*** Beautifully remodeled and updated home in an older, quiet neighborhood in Brandon. New paint inside and out, new flooring throughout (LVP and carpet), quartz counters in kitchen and baths, new appliances, new plumbing fixtures, new fans and lights! The PANTRY is AMAZING! SO MUCH SPACE! The primary bedroom is oversized with flex space that could be used as a sitting area/home office area etc. HUGE primary walk in closet with 2 additional smaller closets. Very large screened in/covered back deck area. There is a totally finished out bonus room 364 SF not included is heated/cooled SF, that could be easily converted into another heated/cooled living area. Seller is willing to add a nice island with extra storage/counter space/seating space, a disposal, cabinets in laundry room and negotiate a split heat/air unit (for bonus room) with an acceptable offer. Super convenient area!
Zillow last checked: 8 hours ago
Listing updated: February 13, 2025 at 01:37pm
Listed by:
Leslie Stephenson 601-291-9653,
Traci Maloney Real Estate, Inc
Bought with:
Jenny Winstead, S51449
Southern Homes Real Estate
Source: MLS United,MLS#: 4095003
Facts & features
Interior
Bedrooms & bathrooms
- Bedrooms: 3
- Bathrooms: 2
- Full bathrooms: 2
Heating
- Central
Cooling
- Ceiling Fan(s), Central Air, Electric
Appliances
- Included: Dishwasher, Free-Standing Electric Range, Microwave, Water Heater
- Laundry: Electric Dryer Hookup, Laundry Room, Washer Hookup, See Remarks
Features
- Ceiling Fan(s), Entrance Foyer, Pantry, Stone Counters, Walk-In Closet(s)
- Flooring: Vinyl, Carpet
- Doors: Insulated
- Windows: Aluminum Frames, Window Coverings
- Has fireplace: No
Interior area
- Total structure area: 1,839
- Total interior livable area: 1,839 sqft
Property
Parking
- Total spaces: 3
- Parking features: Attached Carport, Driveway, No Garage, Storage, Concrete
- Carport spaces: 1
- Has uncovered spaces: Yes
Features
- Levels: One
- Stories: 1
- Patio & porch: Deck, Screened, See Remarks
- Exterior features: Private Yard
- Fencing: Back Yard,Wood,Fenced
Lot
- Size: 0.30 Acres
- Features: Few Trees, Level
Details
- Parcel number: I08f00000100280
Construction
Type & style
- Home type: SingleFamily
- Architectural style: Ranch
- Property subtype: Residential, Single Family Residence
Materials
- Brick
- Foundation: Slab
- Roof: Asphalt
Condition
- New construction: No
- Year built: 1968
Utilities & green energy
- Sewer: Public Sewer
- Water: Public
- Utilities for property: Cable Available, Electricity Connected, Sewer Connected, Water Connected
Community & neighborhood
Security
- Security features: Smoke Detector(s)
Location
- Region: Brandon
- Subdivision: Boyce Acres
Price history
| Date | Event | Price |
|---|---|---|
| 2/13/2025 | Sold | -- |
Source: MLS United #4095003 | ||
| 1/13/2025 | Pending sale | $229,900$125/sqft |
Source: MLS United #4095003 | ||
| 12/30/2024 | Price change | $229,900-2.1%$125/sqft |
Source: MLS United #4095003 | ||
| 12/10/2024 | Price change | $234,900-1.7%$128/sqft |
Source: MLS United #4095003 | ||
| 11/26/2024 | Price change | $238,900-0.4%$130/sqft |
Source: MLS United #4095003 | ||
Public tax history
| Year | Property taxes | Tax assessment |
|---|---|---|
| 2024 | $2,519 +978.2% | $19,299 +86.5% |
| 2023 | $234 +1.2% | $10,346 |
| 2022 | $231 | $10,346 |
Find assessor info on the county website
Neighborhood: 39042
Nearby schools
GreatSchools rating
- 9/10Brandon Elementary SchoolGrades: 4-5Distance: 0.6 mi
- 8/10Brandon Middle SchoolGrades: 6-8Distance: 0.7 mi
- 9/10Brandon High SchoolGrades: 9-12Distance: 1.8 mi
Schools provided by the listing agent
- Elementary: Brandon
- Middle: Brandon
- High: Brandon
Source: MLS United. This data may not be complete. We recommend contacting the local school district to confirm school assignments for this home.

