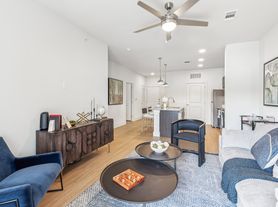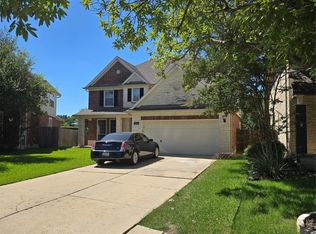Luxury Vinyl Plank Floors that were installed downstairs! Your new home in Star Ranch built in 2021 is ready for you! Offering 3,119 square feet of thoughtfully designed living space that is perfect for those seeking room to grow and entertain. This home accommodates both comfort and style. As you walk inside your new home a foyer invites you with high ceilings and modern tile. You are greeted by a warm and inviting atmosphere that offers an open floor plan. The sleek, modern kitchen is a cook's dream, equipped with quartz countertops and a striking stainless steel farm sink; offering both functionality and elegance. The heart of the home is an open-concept living area, where you can gather around the cozy gas fireplace or enjoy meals in the adjacent dining space. On the main level you will find your primary bedroom and spa-like ensuite bathroom. An additional bedroom and full bathroom on the main floor adds convenience and flexibility for guests or family members. Upstairs, discover a large secondary living room, a versatile bonus room that is perfect for a home office or play area, along with three more generously sized bedrooms and another full bathroom. With two inviting living rooms, there is ample space for entertainment and leisure. This home truly caters to all your needs, offering a perfect setting for creating cherished memories. Don't miss the opportunity to make this beautiful home yours. Please note that there are no neighbors behind you!
House for rent
$2,800/mo
308 Castlefields St, Hutto, TX 78634
5beds
3,119sqft
Price may not include required fees and charges.
Singlefamily
Available now
Cats, dogs OK
Central air, ceiling fan
Electric dryer hookup laundry
4 Garage spaces parking
Central, fireplace
What's special
Modern tileCozy gas fireplaceOpen floor planLuxury vinyl plank floorsAmple space for entertainmentQuartz countertopsSleek modern kitchen
- 10 days |
- -- |
- -- |
Travel times
Looking to buy when your lease ends?
Consider a first-time homebuyer savings account designed to grow your down payment with up to a 6% match & a competitive APY.
Facts & features
Interior
Bedrooms & bathrooms
- Bedrooms: 5
- Bathrooms: 3
- Full bathrooms: 3
Heating
- Central, Fireplace
Cooling
- Central Air, Ceiling Fan
Appliances
- Included: Dishwasher, Disposal, Microwave, Range, WD Hookup
- Laundry: Electric Dryer Hookup, Hookups, Laundry Room, Main Level, Washer Hookup
Features
- Breakfast Bar, Ceiling Fan(s), Double Vanity, Electric Dryer Hookup, Interior Steps, Kitchen Island, Open Floorplan, Pantry, Primary Bedroom on Main, Quartz Counters, Recessed Lighting, Soaking Tub, Storage, WD Hookup, Walk-In Closet(s), Washer Hookup
- Flooring: Carpet, Tile
- Has fireplace: Yes
Interior area
- Total interior livable area: 3,119 sqft
Property
Parking
- Total spaces: 4
- Parking features: Driveway, Garage, Covered
- Has garage: Yes
- Details: Contact manager
Features
- Stories: 2
- Exterior features: Contact manager
Details
- Parcel number: 142470078V0004
Construction
Type & style
- Home type: SingleFamily
- Property subtype: SingleFamily
Materials
- Roof: Composition
Condition
- Year built: 2021
Community & HOA
Community
- Features: Playground
Location
- Region: Hutto
Financial & listing details
- Lease term: 12 Months
Price history
| Date | Event | Price |
|---|---|---|
| 11/12/2025 | Listed for rent | $2,800$1/sqft |
Source: Unlock MLS #3657941 | ||
| 11/9/2025 | Listing removed | $2,800$1/sqft |
Source: Zillow Rentals | ||
| 11/8/2025 | Listed for rent | $2,800$1/sqft |
Source: Zillow Rentals | ||
| 11/7/2025 | Listing removed | $425,000$136/sqft |
Source: | ||
| 10/14/2025 | Contingent | $425,000$136/sqft |
Source: | ||

