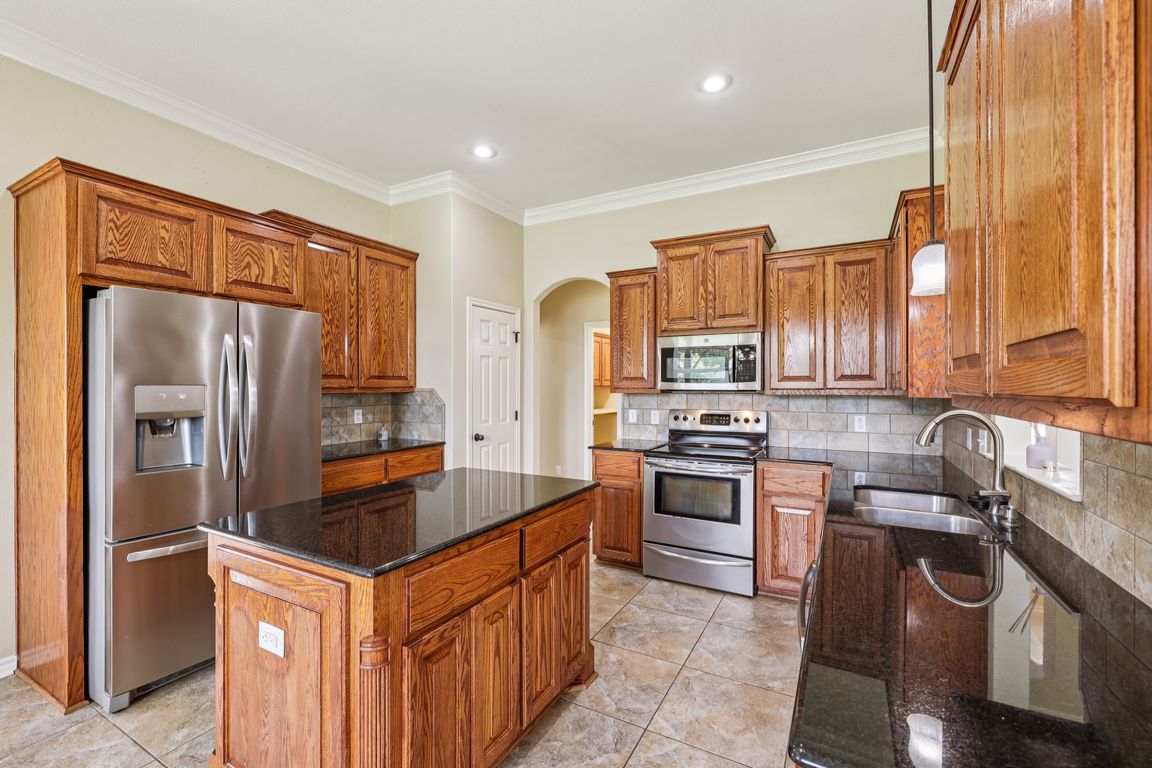
PendingPrice cut: $5.1K (7/9)
$369,900
4beds
1,861sqft
308 Cypress Springs Dr, Belton, TX 76513
4beds
1,861sqft
Single family residence
Built in 2009
0.54 Acres
2 Garage spaces
$199 price/sqft
$290 annually HOA fee
What's special
Open concept floor planCrown mouldingFormal dining roomFull size officeThree bedroomsGranite countertopsCovered and un-covered patio
Lakewood Ranch subdivision and a huge backyard! Five minute walk to Lakewood Elementary. 308 Cypress Springs boasts a prime location, open concept floor plan, three bedrooms plus a full size office, formal dining room, breakfast area, tray ceilings, crown moulding, granite countertops, and custom oak cabinets. The backyard features a ...
- 53 days
- on Zillow |
- 739 |
- 30 |
Likely to sell faster than
Source: Central Texas MLS,MLS#: 584864 Originating MLS: Temple Belton Board of REALTORS
Originating MLS: Temple Belton Board of REALTORS
Travel times
Kitchen
Living Room
Primary Bedroom
Zillow last checked: 7 hours ago
Listing updated: August 11, 2025 at 02:51pm
Listed by:
Ryan Hodge 254-947-5577,
First Texas Brokerage Company,
Joshua Jacobsen 254-541-3319,
First Texas Brokerage Company
Source: Central Texas MLS,MLS#: 584864 Originating MLS: Temple Belton Board of REALTORS
Originating MLS: Temple Belton Board of REALTORS
Facts & features
Interior
Bedrooms & bathrooms
- Bedrooms: 4
- Bathrooms: 2
- Full bathrooms: 2
Primary bedroom
- Level: Main
Bedroom 2
- Level: Main
Bedroom 3
- Level: Main
Office
- Level: Main
Heating
- Central, Electric
Cooling
- Central Air, Electric, 1 Unit
Appliances
- Included: Dishwasher, Electric Range, Electric Water Heater, Refrigerator, Some Electric Appliances, Range
- Laundry: Washer Hookup, Electric Dryer Hookup, Inside, Main Level, Laundry Room
Features
- Built-in Features, Ceiling Fan(s), Crown Molding, Dining Area, Separate/Formal Dining Room, Double Vanity, Garden Tub/Roman Tub, High Ceilings, MultipleDining Areas, Open Floorplan, Recessed Lighting, Separate Shower, Tub Shower, Window Treatments, Breakfast Area, Custom Cabinets, Granite Counters, Kitchen Island, Kitchen/Family Room Combo, Kitchen/Dining Combo, Pantry
- Flooring: Carpet, Tile, Vinyl
- Windows: Window Treatments
- Attic: Access Only
- Number of fireplaces: 1
- Fireplace features: Living Room, Stone, Wood Burning
Interior area
- Total interior livable area: 1,861 sqft
Video & virtual tour
Property
Parking
- Total spaces: 2
- Parking features: Garage
- Garage spaces: 2
Features
- Levels: One
- Stories: 1
- Patio & porch: Covered, Patio, Porch, Screened
- Exterior features: Covered Patio, Enclosed Porch, Play Structure, Porch, Rain Gutters
- Pool features: Community, Fenced, Gunite, In Ground, Outdoor Pool, Sport
- Fencing: Privacy,Wood
- Has view: Yes
- View description: None
- Body of water: None
Lot
- Size: 0.54 Acres
Details
- Parcel number: 193440
Construction
Type & style
- Home type: SingleFamily
- Architectural style: Craftsman
- Property subtype: Single Family Residence
Materials
- HardiPlank Type, Masonry
- Foundation: Slab
- Roof: Composition,Shingle
Condition
- Resale
- Year built: 2009
Utilities & green energy
- Sewer: Aerobic Septic, Septic Tank
- Water: Public
- Utilities for property: High Speed Internet Available, Underground Utilities
Community & HOA
Community
- Features: Other, Playground, Park, See Remarks, Community Pool
- Subdivision: The Campus At Lakewood Ranch P
HOA
- Has HOA: Yes
- HOA fee: $290 annually
- HOA name: Lakewood Ranch
Location
- Region: Belton
Financial & listing details
- Price per square foot: $199/sqft
- Tax assessed value: $407,339
- Annual tax amount: $6,569
- Date on market: 6/26/2025
- Listing agreement: Exclusive Right To Sell
- Listing terms: Cash,Conventional,FHA,VA Loan
- Road surface type: Paved