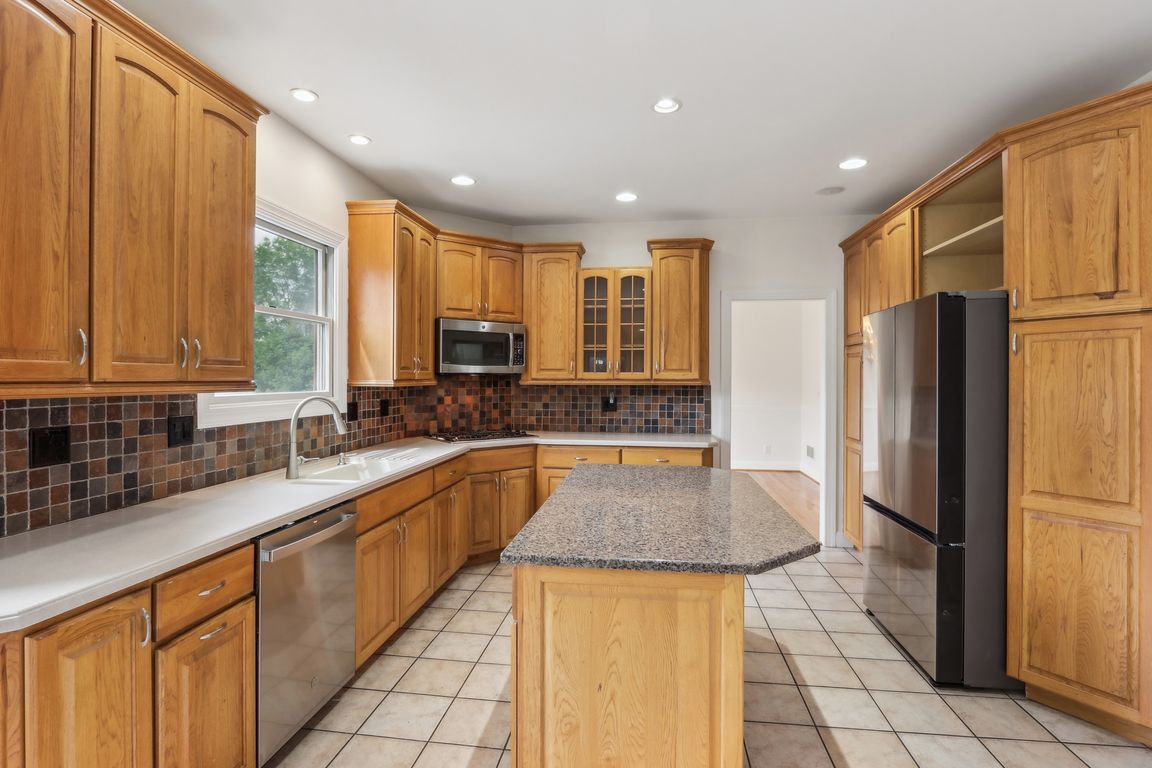
For salePrice cut: $20K (7/31)
$879,900
5beds
4,575sqft
308 Detjen Dr, Hockessin, DE 19707
5beds
4,575sqft
Single family residence
Built in 1999
0.75 Acres
3 Attached garage spaces
$192 price/sqft
$100 annually HOA fee
What's special
Gas fireplaceBeautiful sunset viewsFive-piece bathVersatile spaceVaulted ceilingsLavish master suiteHigh-end appliances
Stunning 5 bedroom, 4.1 bathroom stone and stucco home is a true gem in today's competitive market. Upon entering, you are greeted by a grand multi-story foyer with a turned staircase, setting the tone for the elegance found throughout the home. The main level features a convenient office, formal living and ...
- 146 days |
- 1,898 |
- 36 |
Source: Bright MLS,MLS#: DENC2081648
Travel times
Kitchen
Living Room
Primary Bedroom
Zillow last checked: 7 hours ago
Listing updated: September 11, 2025 at 08:23am
Listed by:
George Manolakos 302-529-2690,
Patterson-Schwartz-Brandywine 3024750800
Source: Bright MLS,MLS#: DENC2081648
Facts & features
Interior
Bedrooms & bathrooms
- Bedrooms: 5
- Bathrooms: 4
- Full bathrooms: 3
- 1/2 bathrooms: 1
- Main level bathrooms: 1
Rooms
- Room types: Living Room, Dining Room, Primary Bedroom, Sitting Room, Bedroom 2, Bedroom 3, Bedroom 4, Bedroom 5, Kitchen, Family Room, Office, Bedroom 6
Primary bedroom
- Features: Cathedral/Vaulted Ceiling, Flooring - Wood, Primary Bedroom - Sitting Area, Walk-In Closet(s)
- Level: Upper
- Area: 256 Square Feet
- Dimensions: 16 X 16
Bedroom 2
- Features: Flooring - HardWood
- Level: Upper
- Area: 208 Square Feet
- Dimensions: 16 X 13
Bedroom 3
- Features: Flooring - HardWood
- Level: Upper
- Area: 156 Square Feet
- Dimensions: 13 X 12
Bedroom 4
- Features: Flooring - HardWood
- Level: Upper
- Area: 182 Square Feet
- Dimensions: 13 X 14
Bedroom 5
- Features: Flooring - HardWood
- Level: Upper
- Area: 117 Square Feet
- Dimensions: 13 X 9
Bedroom 6
- Features: Flooring - Luxury Vinyl Plank
- Level: Lower
- Area: 140 Square Feet
- Dimensions: 14 X 10
Dining room
- Features: Chair Rail, Crown Molding, Flooring - HardWood
- Level: Main
- Area: 156 Square Feet
- Dimensions: 13 X 12
Family room
- Features: Cathedral/Vaulted Ceiling, Fireplace - Gas, Flooring - HardWood
- Level: Main
- Area: 357 Square Feet
- Dimensions: 21 X 17
Kitchen
- Features: Granite Counters, Flooring - Tile/Brick, Kitchen Island, Kitchen - Gas Cooking, Pantry
- Level: Main
- Area: 392 Square Feet
- Dimensions: 28 X 14
Living room
- Features: Crown Molding, Flooring - HardWood
- Level: Main
- Area: 182 Square Feet
- Dimensions: 14 X 13
Office
- Features: Chair Rail, Crown Molding, Flooring - HardWood
- Level: Main
- Area: 224 Square Feet
- Dimensions: 16 X 14
Sitting room
- Features: Flooring - HardWood
- Level: Upper
- Area: 120 Square Feet
- Dimensions: 12 X 10
Heating
- Forced Air, Natural Gas
Cooling
- Central Air, Electric
Appliances
- Included: Gas Water Heater
Features
- Basement: Full,Walk-Out Access
- Has fireplace: No
Interior area
- Total structure area: 4,823
- Total interior livable area: 4,575 sqft
- Finished area above ground: 3,175
- Finished area below ground: 1,400
Video & virtual tour
Property
Parking
- Total spaces: 3
- Parking features: Garage Faces Side, Attached
- Attached garage spaces: 3
Accessibility
- Accessibility features: None
Features
- Levels: Two
- Stories: 2
- Pool features: None
Lot
- Size: 0.75 Acres
- Dimensions: 150 x 217
Details
- Additional structures: Above Grade, Below Grade
- Parcel number: 08018.20074
- Zoning: NC21
- Zoning description: Residential
- Special conditions: Standard
Construction
Type & style
- Home type: SingleFamily
- Architectural style: Traditional
- Property subtype: Single Family Residence
Materials
- Stone, Stucco
- Foundation: Block
Condition
- Excellent
- New construction: No
- Year built: 1999
Utilities & green energy
- Electric: 200+ Amp Service
- Sewer: Public Sewer
- Water: Public
- Utilities for property: Underground Utilities, Fiber Optic
Community & HOA
Community
- Subdivision: Hockessin Valley F
HOA
- Has HOA: Yes
- HOA fee: $100 annually
Location
- Region: Hockessin
Financial & listing details
- Price per square foot: $192/sqft
- Tax assessed value: $154,800
- Annual tax amount: $5,395
- Date on market: 5/16/2025
- Listing agreement: Exclusive Right To Sell
- Listing terms: Cash,Conventional
- Inclusions: Refrigerator, Washer, Dryer & Freezer
- Ownership: Fee Simple