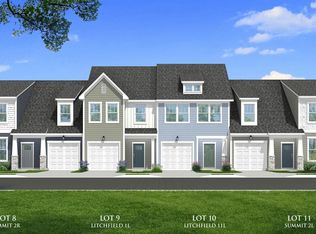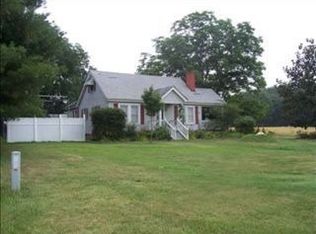308 Durango Trl, Lyman, SC 29365
What's special
- 50 days |
- 34 |
- 1 |
Zillow last checked: 8 hours ago
Listing updated: October 22, 2025 at 06:01pm
Chelsea Cathcart 864-729-4168,
DRB Group South Carolina, LLC
Travel times
Schedule tour
Select your preferred tour type — either in-person or real-time video tour — then discuss available options with the builder representative you're connected with.
Facts & features
Interior
Bedrooms & bathrooms
- Bedrooms: 3
- Bathrooms: 3
- Full bathrooms: 3
- Main level bathrooms: 1
- Main level bedrooms: 1
Rooms
- Room types: Bonus
Primary bedroom
- Level: First
- Area: 182
- Dimensions: 13x14
Bedroom 2
- Level: Second
- Area: 132
- Dimensions: 11x12
Bedroom 3
- Level: Second
- Area: 156
- Dimensions: 13x12
Bonus room
- Level: Second
- Area: 182
- Dimensions: 13x14
Dining room
- Level: First
- Area: 154
- Dimensions: 11x14
Kitchen
- Level: First
- Area: 195
- Dimensions: 15x13
Laundry
- Level: First
- Area: 36
- Dimensions: 6x6
Living room
- Level: First
- Area: 225
- Dimensions: 15x15
Heating
- Forced Air, Gas - Natural
Cooling
- Central Air, Electricity
Appliances
- Included: Range, Dishwasher, Disposal, Electric Oven, Microwave, Electric Range, Electric Water Heater
- Laundry: 1st Floor, Electric Dryer Hookup
Features
- Cathedral Ceiling(s), Attic Stairs Pulldown, Ceiling - Smooth, Solid Surface Counters, Open Floorplan, Pantry
- Flooring: Carpet
- Windows: Tilt-Out
- Has basement: No
- Attic: Pull Down Stairs
- Has fireplace: No
Interior area
- Total interior livable area: 2,185 sqft
- Finished area above ground: 2,185
- Finished area below ground: 0
Video & virtual tour
Property
Parking
- Total spaces: 1
- Parking features: Attached, Attached Garage
- Attached garage spaces: 1
Features
- Levels: Two
- Patio & porch: Porch
Lot
- Size: 1,742.4 Square Feet
Details
- Parcel number: 51100013.77
Construction
Type & style
- Home type: Townhouse
- Architectural style: Craftsman
- Property subtype: Townhouse
Materials
- Vinyl Siding
- Foundation: Slab
- Roof: Architectural
Condition
- New construction: Yes
- Year built: 2026
Details
- Builder name: Drb Homes
Utilities & green energy
- Electric: Duke
- Gas: SJWD
- Sewer: Public Sewer
- Water: Public, Piedmont
Community & HOA
Community
- Features: Street Lights, Dog Park
- Security: Smoke Detector(s)
- Subdivision: Aspen Ridge
HOA
- Has HOA: Yes
- Amenities included: Street Lights
- Services included: Trash
- HOA fee: $145 annually
Location
- Region: Lyman
Financial & listing details
- Price per square foot: $126/sqft
- Date on market: 10/21/2025
About the community
Limited Time Rate Incentive at Aspen Ridge
Limited Time Rate Incentive at Aspen Ridge in Lyman, SC by DRB HomesSource: DRB Homes
13 homes in this community
Available homes
| Listing | Price | Bed / bath | Status |
|---|---|---|---|
Current home: 308 Durango Trl | $274,990 | 3 bed / 3 bath | Available |
| 251 Telluride Way | $289,990 | 3 bed / 3 bath | Move-in ready |
| 306 Durango Trl | $219,990 | 3 bed / 3 bath | Available |
| 265 Telluride Way | $231,990 | 3 bed / 3 bath | Available |
| 267 Telluride Way | $231,990 | 3 bed / 3 bath | Available |
| 120 Aspen Ridge Ln | $279,990 | 3 bed / 3 bath | Available |
| 239 Telluride Way | $279,990 | 3 bed / 3 bath | Available |
| 242 Telluride Way | $289,990 | 3 bed / 3 bath | Available |
| 259 Telluride Way | $289,990 | 3 bed / 3 bath | Available |
| 244 Telluride Way | $231,990 | 3 bed / 3 bath | Pending |
| 255 Telluride Way | $231,990 | 3 bed / 3 bath | Pending |
| 257 Telluride Way | $231,990 | 3 bed / 3 bath | Pending |
| 246 Telluride Way | $289,990 | 3 bed / 3 bath | Pending |
Source: DRB Homes
Contact builder

By pressing Contact builder, you agree that Zillow Group and other real estate professionals may call/text you about your inquiry, which may involve use of automated means and prerecorded/artificial voices and applies even if you are registered on a national or state Do Not Call list. You don't need to consent as a condition of buying any property, goods, or services. Message/data rates may apply. You also agree to our Terms of Use.
Learn how to advertise your homesEstimated market value
$275,000
$261,000 - $289,000
Not available
Price history
| Date | Event | Price |
|---|---|---|
| 10/21/2025 | Listed for sale | $274,990$126/sqft |
Source: | ||
Public tax history
Monthly payment
Neighborhood: 29365
Nearby schools
GreatSchools rating
- 8/10Lyman Elementary SchoolGrades: PK-4Distance: 1 mi
- 6/10D. R. Hill Middle SchoolGrades: 7-8Distance: 1.2 mi
- 8/10James F. Byrnes High SchoolGrades: 9-12Distance: 2.9 mi
Schools provided by the MLS
- Elementary: 5-Lyman Elem
- Middle: 5-Dr Hill Middle
- High: 5-Byrnes High
Source: SAR. This data may not be complete. We recommend contacting the local school district to confirm school assignments for this home.


