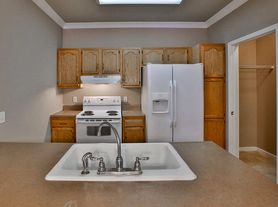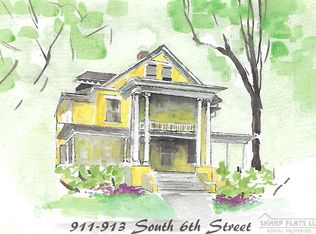Beautiful 4-bedroom, 3-bathroom home in a quiet subdivision is now available! This home boasts a fully fenced-in back yard, 2-car garage, and washer/dryer hookups! Tenant pays electric, gas, water, and sewage.
Rent $2,200.00
Deposit $1,100.00 **Fall Move-In Special**
Application Fee: $50.00
All Stone Realty Group residents are enrolled in the Resident Benefits Package (RBP) for $39.00/month which includes liability insurance, HVAC air filter delivery (for applicable properties), move-in concierge service making utility connection and home service setup a breeze during your move-in, our best-in-class resident rewards program, and much more! More details upon application.
Credit and criminal background check required
Stone Realty Group
60 N Brown Ave
Terre Haute, IN 47803
House for rent
$2,200/mo
308 E Hickory Hill Dr, Terre Haute, IN 47802
4beds
--sqft
Price may not include required fees and charges.
Single family residence
Available now
Cats, small dogs OK
-- A/C
-- Laundry
-- Parking
-- Heating
What's special
- 9 days |
- -- |
- -- |
Travel times
Looking to buy when your lease ends?
Get a special Zillow offer on an account designed to grow your down payment. Save faster with up to a 6% match & an industry leading APY.
Offer exclusive to Foyer+; Terms apply. Details on landing page.
Facts & features
Interior
Bedrooms & bathrooms
- Bedrooms: 4
- Bathrooms: 3
- Full bathrooms: 3
Property
Parking
- Details: Contact manager
Features
- Exterior features: Electricity not included in rent, Gas not included in rent, Sewage not included in rent, Water not included in rent
Details
- Parcel number: 840923178007000004
Construction
Type & style
- Home type: SingleFamily
- Property subtype: Single Family Residence
Community & HOA
Location
- Region: Terre Haute
Financial & listing details
- Lease term: Contact For Details
Price history
| Date | Event | Price |
|---|---|---|
| 10/14/2025 | Price change | $2,200-8.3% |
Source: Zillow Rentals | ||
| 10/7/2025 | Listed for rent | $2,400 |
Source: Zillow Rentals | ||
| 9/26/2025 | Listing removed | $264,900 |
Source: | ||
| 9/3/2025 | Price change | $264,900-1.5% |
Source: | ||
| 7/24/2025 | Price change | $269,000-3.9% |
Source: | ||

