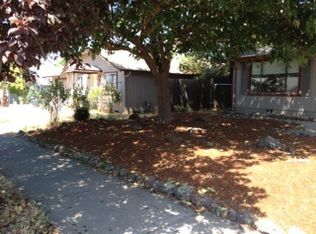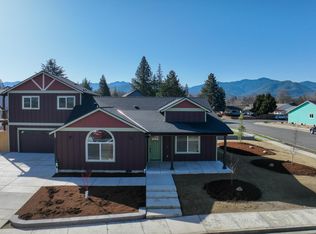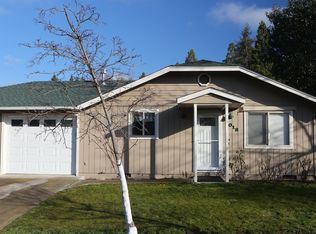Closed
$565,000
308 Emily Ln, Phoenix, OR 97535
3beds
2baths
2,004sqft
Single Family Residence
Built in 2023
8,712 Square Feet Lot
$573,200 Zestimate®
$282/sqft
$2,546 Estimated rent
Home value
$573,200
$545,000 - $602,000
$2,546/mo
Zestimate® history
Loading...
Owner options
Explore your selling options
What's special
Charming three-bedroom, two-bathroom home with a bonus office or fourth bedroom! This home boasts an open floor plan that is great for entertaining. The kitchen features upgraded cabinets and premium granite countertops. The large island will make cooking a breeze. The living room is large and open with vaulted ceilings and features a gas fireplace for additional warmth. The main bedroom is spacious and the attached bathroom has a generous sized tile shower. Two additional bedrooms have plenty of space and you will love the additional office or fourth bedroom for flex space. The yard features a wonderful covered patio and RV parking! Make an appointment to come see this home today. Ready for move in 4/30/2023!
Zillow last checked: 8 hours ago
Listing updated: November 06, 2024 at 07:30pm
Listed by:
RE/MAX Integrity 541-770-3325
Bought with:
John L. Scott Ashland
Source: Oregon Datashare,MLS#: 220161466
Facts & features
Interior
Bedrooms & bathrooms
- Bedrooms: 3
- Bathrooms: 2
Heating
- Forced Air, Natural Gas
Cooling
- Central Air
Appliances
- Included: Instant Hot Water, Dishwasher, Disposal, Oven, Water Heater
Features
- Double Vanity, Granite Counters, Kitchen Island, Open Floorplan, Pantry, Shower/Tub Combo, Tile Shower, Walk-In Closet(s)
- Flooring: Carpet, Laminate, Vinyl
- Windows: Double Pane Windows
- Basement: None
- Has fireplace: Yes
- Fireplace features: Gas, Living Room, Outside
- Common walls with other units/homes: No Common Walls
Interior area
- Total structure area: 2,004
- Total interior livable area: 2,004 sqft
Property
Parking
- Total spaces: 2
- Parking features: Concrete, Driveway, Garage Door Opener, RV Access/Parking
- Garage spaces: 2
- Has uncovered spaces: Yes
Features
- Levels: One
- Stories: 1
- Patio & porch: Patio
- Fencing: Fenced
- Has view: Yes
- View description: Neighborhood
Lot
- Size: 8,712 sqft
- Features: Corner Lot, Drip System, Landscaped, Sprinkler Timer(s)
Details
- Parcel number: 10658771
- Zoning description: UNK
- Special conditions: Standard
Construction
Type & style
- Home type: SingleFamily
- Architectural style: Craftsman
- Property subtype: Single Family Residence
Materials
- Frame
- Foundation: Concrete Perimeter, Stemwall
- Roof: Composition
Condition
- New construction: Yes
- Year built: 2023
Details
- Builder name: Jeremy Torrey LLC
Utilities & green energy
- Sewer: Public Sewer
- Water: Public
Community & neighborhood
Security
- Security features: Carbon Monoxide Detector(s), Smoke Detector(s)
Location
- Region: Phoenix
Other
Other facts
- Listing terms: Cash,Conventional,FHA,VA Loan
- Road surface type: Paved
Price history
| Date | Event | Price |
|---|---|---|
| 5/12/2023 | Sold | $565,000-0.7%$282/sqft |
Source: | ||
| 4/19/2023 | Pending sale | $569,000$284/sqft |
Source: | ||
| 3/31/2023 | Listed for sale | $569,000+521.9%$284/sqft |
Source: | ||
| 6/7/2021 | Sold | $91,500-12.9%$46/sqft |
Source: Public Record | ||
| 3/13/2000 | Sold | $105,000$52/sqft |
Source: Public Record | ||
Public tax history
| Year | Property taxes | Tax assessment |
|---|---|---|
| 2024 | $5,210 +23.5% | $346,120 +21.1% |
| 2023 | $4,218 +53.3% | $285,740 +66.6% |
| 2022 | $2,752 +136.1% | $171,550 +137.4% |
Find assessor info on the county website
Neighborhood: 97535
Nearby schools
GreatSchools rating
- 5/10Phoenix Elementary SchoolGrades: K-5Distance: 0.6 mi
- 3/10Talent Middle SchoolGrades: 6-8Distance: 3.3 mi
- 6/10Phoenix High SchoolGrades: 9-12Distance: 0.3 mi
Schools provided by the listing agent
- Elementary: Phoenix Elem
- Middle: Talent Middle
- High: Phoenix High
Source: Oregon Datashare. This data may not be complete. We recommend contacting the local school district to confirm school assignments for this home.

Get pre-qualified for a loan
At Zillow Home Loans, we can pre-qualify you in as little as 5 minutes with no impact to your credit score.An equal housing lender. NMLS #10287.


