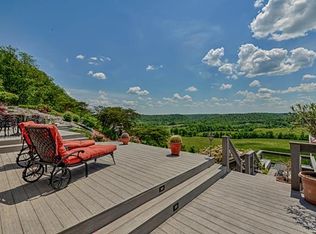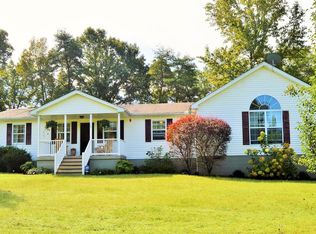Closed
$1,400,000
308 Feather Ridge Rd, Charlotte, TN 37036
3beds
3,412sqft
Single Family Residence, Residential
Built in 1999
17.75 Acres Lot
$1,325,000 Zestimate®
$410/sqft
$3,453 Estimated rent
Home value
$1,325,000
$1.23M - $1.43M
$3,453/mo
Zestimate® history
Loading...
Owner options
Explore your selling options
What's special
Experience single-level living in this 3412 sq. ft. perched on a bluff, offering captivating views of the Harpeth River. Revel in the delightful indoor/outdoor entertaining spaces, boasting 3-4 Bedrooms, 3.5 Ba w/ beautiful hardwood floors throughout. Laundry seamlessly connects to convenient work station. Step onto the covered patio w/ outdoor kitchen & relish the scenery. Somfy automated shades. Features 5,000 square foot Shop w/ well water & electricity.. Separate 2 car garage with workroom, electricity and water that could be easily converted to another home. 1 ac. lake, Gated entry, separate fire pit area with electricity/water. 960 sq. ft safe room that is not pictured.
Zillow last checked: 8 hours ago
Listing updated: March 28, 2024 at 08:03am
Listing Provided by:
Katherine D Abernathy 615-533-7425,
Engel & Voelkers Nashville
Bought with:
sheila reuther, 249150
Engel & Voelkers Nashville
Source: RealTracs MLS as distributed by MLS GRID,MLS#: 2635235
Facts & features
Interior
Bedrooms & bathrooms
- Bedrooms: 3
- Bathrooms: 4
- Full bathrooms: 3
- 1/2 bathrooms: 1
- Main level bedrooms: 3
Bedroom 1
- Features: Suite
- Level: Suite
- Area: 342 Square Feet
- Dimensions: 19x18
Bedroom 2
- Features: Extra Large Closet
- Level: Extra Large Closet
- Area: 150 Square Feet
- Dimensions: 15x10
Bedroom 3
- Features: Extra Large Closet
- Level: Extra Large Closet
- Area: 110 Square Feet
- Dimensions: 11x10
Bonus room
- Features: Wet Bar
- Level: Wet Bar
- Area: 528 Square Feet
- Dimensions: 24x22
Dining room
- Features: Formal
- Level: Formal
- Area: 168 Square Feet
- Dimensions: 14x12
Kitchen
- Features: Eat-in Kitchen
- Level: Eat-in Kitchen
- Area: 425 Square Feet
- Dimensions: 25x17
Living room
- Features: Separate
- Level: Separate
- Area: 289 Square Feet
- Dimensions: 17x17
Heating
- Central, Electric
Cooling
- Central Air, Electric
Appliances
- Included: Dishwasher, Disposal, Dryer, Microwave, Refrigerator, Washer, Electric Oven, Electric Range
- Laundry: Electric Dryer Hookup, Washer Hookup
Features
- Ceiling Fan(s), Entrance Foyer, Wet Bar, Primary Bedroom Main Floor, High Speed Internet
- Flooring: Wood, Tile
- Basement: Unfinished
- Number of fireplaces: 1
- Fireplace features: Living Room, Wood Burning
Interior area
- Total structure area: 3,412
- Total interior livable area: 3,412 sqft
- Finished area above ground: 3,412
Property
Parking
- Total spaces: 2
- Parking features: Garage Door Opener, Garage Faces Side, Asphalt, Gravel
- Garage spaces: 2
Features
- Levels: One
- Stories: 1
- Patio & porch: Porch, Covered, Deck
- Has spa: Yes
- Spa features: Private
- Has view: Yes
- View description: Bluff, Lake
- Has water view: Yes
- Water view: Lake
Lot
- Size: 17.75 Acres
- Features: Rolling Slope
Details
- Parcel number: 047 01603 000
- Special conditions: Owner Agent
Construction
Type & style
- Home type: SingleFamily
- Architectural style: Ranch
- Property subtype: Single Family Residence, Residential
Materials
- Brick, Aluminum Siding
- Roof: Asphalt
Condition
- New construction: No
- Year built: 1999
Utilities & green energy
- Sewer: Septic Tank
- Water: Public
- Utilities for property: Electricity Available, Water Available
Community & neighborhood
Security
- Security features: Security Gate, Security System, Smart Camera(s)/Recording
Location
- Region: Charlotte
- Subdivision: None
Price history
| Date | Event | Price |
|---|---|---|
| 3/28/2024 | Sold | $1,400,000$410/sqft |
Source: | ||
| 3/26/2024 | Listed for sale | $1,400,000+78%$410/sqft |
Source: | ||
| 5/14/2021 | Sold | $786,500+17.4%$231/sqft |
Source: Public Record Report a problem | ||
| 9/21/2015 | Sold | $670,000+1761.1%$196/sqft |
Source: Public Record Report a problem | ||
| 3/30/1998 | Sold | $36,000$11/sqft |
Source: Public Record Report a problem | ||
Public tax history
| Year | Property taxes | Tax assessment |
|---|---|---|
| 2025 | $3,832 -21.8% | $198,725 -29.8% |
| 2024 | $4,903 -2% | $283,225 +61.2% |
| 2023 | $5,002 +4.6% | $175,650 |
Find assessor info on the county website
Neighborhood: 37036
Nearby schools
GreatSchools rating
- 7/10Cheatham Middle SchoolGrades: 5-8Distance: 4.7 mi
- 3/10Cheatham Co CentralGrades: 9-12Distance: 3.6 mi
- 3/10Ashland City Elementary SchoolGrades: PK-4Distance: 7.2 mi
Schools provided by the listing agent
- Elementary: Ashland City Elementary
- Middle: Cheatham Middle School
- High: Cheatham Co Central
Source: RealTracs MLS as distributed by MLS GRID. This data may not be complete. We recommend contacting the local school district to confirm school assignments for this home.
Get a cash offer in 3 minutes
Find out how much your home could sell for in as little as 3 minutes with a no-obligation cash offer.
Estimated market value$1,325,000
Get a cash offer in 3 minutes
Find out how much your home could sell for in as little as 3 minutes with a no-obligation cash offer.
Estimated market value
$1,325,000

