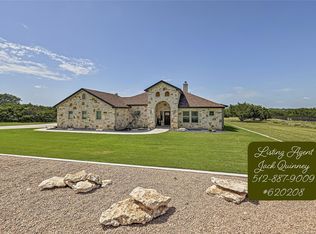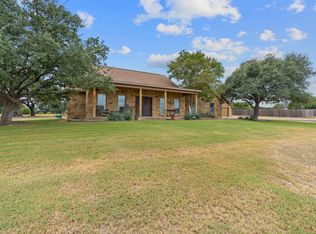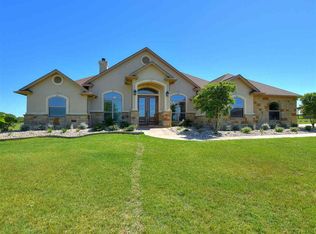Welcome Home! Build on your own lot-Bring your own builder or use ours! (Brother Sun Builders) This is where peaceful days are born, and where the hill country views are to die for. This small, private community is gated with underground utilities with lots 1-1.5 acres. You have the choice of clearing your own lot so you can decide what stays and what goes. We invite you to visit this amazing place and hope that you too will decide to become a part of the wonderful Headwaters of the San Gabriel family.
This property is off market, which means it's not currently listed for sale or rent on Zillow. This may be different from what's available on other websites or public sources.


