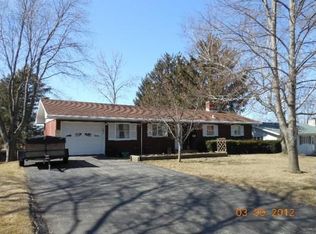Closed
$370,000
308 Maple Drive, Mount Horeb, WI 53572
3beds
1,974sqft
Single Family Residence
Built in 1970
0.25 Acres Lot
$370,900 Zestimate®
$187/sqft
$2,084 Estimated rent
Home value
$370,900
$349,000 - $393,000
$2,084/mo
Zestimate® history
Loading...
Owner options
Explore your selling options
What's special
Showings start 5/30! This wonderful ranch home comes into full bloom this time of year - literally! The beautiful flowerbeds & landscaping make for a true retreat for gardeners & nature enthusiasts alike. The peaceful yard is complete w/ a deck to host gatherings or enjoy your morning cup of coffee overlooking the many colorful perennials. Inside, you'll love the floor plan where virtually everything you need is on one level, including a beautiful family room/sun room with vaulted ceilings. Enjoy other luxuries like an updated bathroom and a large lower level with plenty of options for recreation, crafts/hobbies, and entertaining. Stubbed for a second bathroom, too! Nestled on a quiet street near Grundahl Park, but less than 7 blocks from downtown Mount Horeb shopping, dining & festivals.
Zillow last checked: 8 hours ago
Listing updated: July 08, 2025 at 08:24pm
Listed by:
Dan Miller dan@madcitydreamhomes.com,
Realty Executives Cooper Spransy,
Shelley Lazzareschi 608-215-3873,
Realty Executives Cooper Spransy
Bought with:
Husky Homes Team
Source: WIREX MLS,MLS#: 1999590 Originating MLS: South Central Wisconsin MLS
Originating MLS: South Central Wisconsin MLS
Facts & features
Interior
Bedrooms & bathrooms
- Bedrooms: 3
- Bathrooms: 1
- Full bathrooms: 1
- Main level bedrooms: 3
Primary bedroom
- Level: Main
- Area: 156
- Dimensions: 13 x 12
Bedroom 2
- Level: Main
- Area: 143
- Dimensions: 13 x 11
Bedroom 3
- Level: Main
- Area: 99
- Dimensions: 11 x 9
Bathroom
- Features: Stubbed For Bathroom on Lower, No Master Bedroom Bath
Dining room
- Level: Main
- Area: 112
- Dimensions: 14 x 8
Family room
- Level: Main
- Area: 304
- Dimensions: 19 x 16
Kitchen
- Level: Main
- Area: 135
- Dimensions: 15 x 9
Living room
- Level: Main
- Area: 228
- Dimensions: 19 x 12
Heating
- Natural Gas, Electric, Radiant, Other
Cooling
- Other, Wall Unit(s)
Appliances
- Included: Range/Oven, Refrigerator, Dishwasher, Washer, Dryer, Water Softener
Features
- Cathedral/vaulted ceiling, Pantry
- Flooring: Wood or Sim.Wood Floors
- Basement: Full,Exposed,Full Size Windows
Interior area
- Total structure area: 1,974
- Total interior livable area: 1,974 sqft
- Finished area above ground: 1,476
- Finished area below ground: 498
Property
Parking
- Total spaces: 1
- Parking features: 1 Car, Attached, Garage Door Opener
- Attached garage spaces: 1
Features
- Levels: One
- Stories: 1
- Patio & porch: Deck, Patio
- Fencing: Fenced Yard
Lot
- Size: 0.25 Acres
Details
- Parcel number: 060611476241
- Zoning: R-1
- Special conditions: Arms Length
Construction
Type & style
- Home type: SingleFamily
- Architectural style: Ranch
- Property subtype: Single Family Residence
Materials
- Vinyl Siding
Condition
- 21+ Years
- New construction: No
- Year built: 1970
Utilities & green energy
- Sewer: Public Sewer
- Water: Public
- Utilities for property: Cable Available
Community & neighborhood
Location
- Region: Mount Horeb
- Municipality: Mount Horeb
Price history
| Date | Event | Price |
|---|---|---|
| 7/8/2025 | Sold | $370,000-6.3%$187/sqft |
Source: | ||
| 6/17/2025 | Contingent | $395,000$200/sqft |
Source: | ||
| 5/28/2025 | Listed for sale | $395,000+104.8%$200/sqft |
Source: | ||
| 11/19/2012 | Sold | $192,900-1%$98/sqft |
Source: Public Record | ||
| 8/17/2012 | Price change | $194,900-2.5%$99/sqft |
Source: Stark Company Realtors #1659358 | ||
Public tax history
| Year | Property taxes | Tax assessment |
|---|---|---|
| 2024 | $4,728 +4.8% | $315,200 |
| 2023 | $4,513 +15.5% | $315,200 +56.8% |
| 2022 | $3,909 +0.9% | $201,000 |
Find assessor info on the county website
Neighborhood: 53572
Nearby schools
GreatSchools rating
- NAMount Horeb Primary CenterGrades: 1-2Distance: 0.2 mi
- 7/10Mount Horeb Middle SchoolGrades: 6-8Distance: 0.7 mi
- 8/10Mount Horeb High SchoolGrades: 9-12Distance: 0.6 mi
Schools provided by the listing agent
- Elementary: Mount Horeb
- Middle: Mount Horeb
- High: Mount Horeb
- District: Mount Horeb
Source: WIREX MLS. This data may not be complete. We recommend contacting the local school district to confirm school assignments for this home.

Get pre-qualified for a loan
At Zillow Home Loans, we can pre-qualify you in as little as 5 minutes with no impact to your credit score.An equal housing lender. NMLS #10287.
Sell for more on Zillow
Get a free Zillow Showcase℠ listing and you could sell for .
$370,900
2% more+ $7,418
With Zillow Showcase(estimated)
$378,318