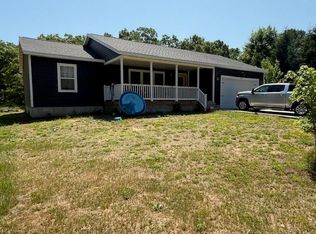Sold
$489,500
308 N Brooks Rd, Muskegon, MI 49442
7beds
3,271sqft
Single Family Residence
Built in 1993
5.8 Acres Lot
$499,600 Zestimate®
$150/sqft
$3,501 Estimated rent
Home value
$499,600
$440,000 - $570,000
$3,501/mo
Zestimate® history
Loading...
Owner options
Explore your selling options
What's special
WOW! What a unique property this is, you will need to see this one to believe it!! Yes, you saw that correctly 7 bedrooms, 5.5 baths, and that is just for starters. This home has a main living area, with a recently updated kitchen, a bright open floor plan featuring hardwood floors, high ceilings, a primary suite, 2 large guest bedrooms, 2.5 baths, a 3-season room and covered front porch. The sellers took great pride in the updated kitchen including some new stainless-steel appliances and a walk-in-pantry.
This home also comes with 2, yes 2 attached suites. The 1st Mother-in-law suite is just over 850 sq ft, and hosts a good size kitchen, living/dining area, 2 bedrooms, a full bath and laundry area. See More... The 2nd Father-in-law suite is just over 710 sq ft, and hosts an open kitchen, living/dining area, 2 bedrooms, a full bath and laundry area. There is also a full basement under the entire space hosting 3,271 sq ft of potential. The main house basement hosts ample storage, a work room, utility room that also has a full bath and access door to outside. The suite basement also has ample storage and an access door to outside. All of this on almost 6 acres including a 40 x 60 Pole building with Gas/Electrical available. Call to make your appointment today. Listing agent to be present at all showings.
Zillow last checked: 8 hours ago
Listing updated: July 29, 2025 at 07:59am
Listed by:
Elroy W Buckner 231-733-1236,
RE/MAX West
Bought with:
Alexander Hoffman, 6501438595
Century 21 Trophy Class
Source: MichRIC,MLS#: 25023337
Facts & features
Interior
Bedrooms & bathrooms
- Bedrooms: 7
- Bathrooms: 6
- Full bathrooms: 5
- 1/2 bathrooms: 1
- Main level bedrooms: 7
Primary bedroom
- Level: Main
- Area: 221.65
- Dimensions: 15.50 x 14.30
Bedroom 2
- Level: Main
- Area: 151.2
- Dimensions: 12.60 x 12.00
Bedroom 3
- Level: Main
- Area: 142.8
- Dimensions: 12.00 x 11.90
Primary bathroom
- Level: Main
- Area: 93.09
- Dimensions: 8.70 x 10.70
Bathroom 1
- Level: Main
- Area: 64.8
- Dimensions: 12.00 x 5.40
Bathroom 2
- Level: Main
- Area: 34.83
- Dimensions: 5.70 x 6.11
Bonus room
- Level: Main
- Area: 176.61
- Dimensions: 20.30 x 8.70
Dining area
- Level: Main
- Area: 252.16
- Dimensions: 12.80 x 19.70
Kitchen
- Level: Main
- Area: 211.28
- Dimensions: 13.90 x 15.20
Laundry
- Level: Main
- Area: 55.61
- Dimensions: 8.30 x 6.70
Living room
- Level: Main
- Area: 290
- Dimensions: 14.50 x 20.00
Heating
- Forced Air
Appliances
- Included: Humidifier, Dishwasher, Dryer, Microwave, Range, Refrigerator, Washer
- Laundry: In Unit, Laundry Closet, Laundry Room, Main Level
Features
- Ceiling Fan(s), Guest Quarters, Center Island, Pantry
- Flooring: Ceramic Tile, Wood
- Basement: Full,Walk-Out Access
- Has fireplace: No
Interior area
- Total structure area: 3,271
- Total interior livable area: 3,271 sqft
- Finished area below ground: 0
Property
Features
- Stories: 1
Lot
- Size: 5.80 Acres
- Dimensions: 102 x 675 x 585 x 283 x 225 x 196 x 260
- Features: Wooded, Shrubs/Hedges
Details
- Parcel number: 11018100001400
Construction
Type & style
- Home type: SingleFamily
- Architectural style: Ranch
- Property subtype: Single Family Residence
Materials
- Vinyl Siding
- Roof: Composition
Condition
- New construction: No
- Year built: 1993
Utilities & green energy
- Sewer: Septic Tank
- Water: Well
- Utilities for property: Natural Gas Available, Electricity Available, Cable Available, Natural Gas Connected, Cable Connected
Community & neighborhood
Location
- Region: Muskegon
Other
Other facts
- Listing terms: Cash,FHA,Conventional
- Road surface type: Paved
Price history
| Date | Event | Price |
|---|---|---|
| 7/22/2025 | Sold | $489,500-5.8%$150/sqft |
Source: | ||
| 6/12/2025 | Pending sale | $519,800$159/sqft |
Source: | ||
| 5/29/2025 | Price change | $519,8000%$159/sqft |
Source: | ||
| 5/21/2025 | Listed for sale | $519,900+530.2%$159/sqft |
Source: | ||
| 11/11/2013 | Listing removed | $82,500$25/sqft |
Source: Coldwell Banker Schmidt REALTORS #13014767 Report a problem | ||
Public tax history
| Year | Property taxes | Tax assessment |
|---|---|---|
| 2025 | $5,249 +6.8% | $220,100 +4.7% |
| 2024 | $4,917 +2.6% | $210,300 +16.7% |
| 2023 | $4,791 | $180,200 +17.3% |
Find assessor info on the county website
Neighborhood: 49442
Nearby schools
GreatSchools rating
- 3/10Oakridge Lower Elementary SchoolGrades: PK-7Distance: 1.4 mi
- 5/10Oakridge High SchoolGrades: 9-12Distance: 1.8 mi
- 3/10Oakridge Middle SchoolGrades: 5-12Distance: 1.9 mi
Get pre-qualified for a loan
At Zillow Home Loans, we can pre-qualify you in as little as 5 minutes with no impact to your credit score.An equal housing lender. NMLS #10287.
Sell for more on Zillow
Get a Zillow Showcase℠ listing at no additional cost and you could sell for .
$499,600
2% more+$9,992
With Zillow Showcase(estimated)$509,592
