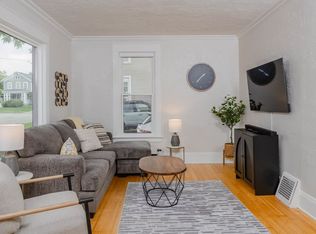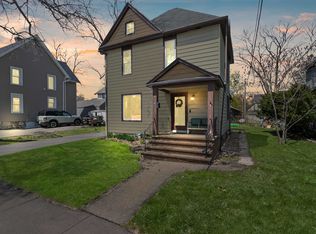Sold
$275,000
308 N Lawe St, Appleton, WI 54911
4beds
1,928sqft
Single Family Residence
Built in 1911
5,227.2 Square Feet Lot
$318,200 Zestimate®
$143/sqft
$2,144 Estimated rent
Home value
$318,200
$302,000 - $334,000
$2,144/mo
Zestimate® history
Loading...
Owner options
Explore your selling options
What's special
Charm galore aways you in this well maintained classic stucco home walking distance from downtown Appleton, Lawrence University and Franklin Park. Sit out on the large front porch or enter through the foyer featuring original double wood/glass doors to keep the heat and cold from entering the rest of the house. The downstairs maintains its original wood trim and built-ins throughout the living room, dining and kitchen. The kitchen features a full butler's pantry in the recessed area towards the back. A half-bath is tucked away by the kitchen. Then head upstairs from either the kitchen or the living room where 4 bedrooms and 2 full baths await. The walk-up attic gives ample room for additional storage or future expansion. Interior pictures coming soon.
Zillow last checked: 8 hours ago
Listing updated: December 22, 2024 at 02:02am
Listed by:
LISTING MAINTENANCE 920-230-8880,
RE/MAX On The Water
Bought with:
J.D. Williams
RE/MAX On The Water
Source: RANW,MLS#: 50279760
Facts & features
Interior
Bedrooms & bathrooms
- Bedrooms: 4
- Bathrooms: 2
- Full bathrooms: 2
- 1/2 bathrooms: 1
Bedroom 1
- Level: Upper
- Dimensions: 19x11
Bedroom 2
- Level: Upper
- Dimensions: 11x9
Bedroom 3
- Level: Upper
- Dimensions: 11x10
Bedroom 4
- Level: Upper
- Dimensions: 14x8
Other
- Level: Main
- Dimensions: 16x11
Kitchen
- Level: Main
- Dimensions: 19x12
Living room
- Level: Main
- Dimensions: 25x18
Heating
- Radiant
Cooling
- Window Unit(s)
Appliances
- Included: Dishwasher, Disposal, Dryer, Microwave, Range, Refrigerator, Washer
Features
- At Least 1 Bathtub, Cable Available, High Speed Internet, Formal Dining
- Flooring: Wood/Simulated Wood Fl
- Basement: Full,Sump Pump,Toilet Only
- Attic: Expandable
- Number of fireplaces: 1
- Fireplace features: One, Gas
Interior area
- Total interior livable area: 1,928 sqft
- Finished area above ground: 1,928
- Finished area below ground: 0
Property
Parking
- Total spaces: 1
- Parking features: Detached, Garage Door Opener
- Garage spaces: 1
Lot
- Size: 5,227 sqft
- Dimensions: 66x76
- Features: Near Bus Line, Sidewalk
Details
- Parcel number: 311057600
- Zoning: Residential
- Special conditions: Non Arms Length
Construction
Type & style
- Home type: SingleFamily
- Architectural style: Prairie
- Property subtype: Single Family Residence
Materials
- Stucco
- Foundation: Stone
Condition
- New construction: No
- Year built: 1911
Utilities & green energy
- Sewer: Public Sewer
- Water: Public
Community & neighborhood
Location
- Region: Appleton
Price history
| Date | Event | Price |
|---|---|---|
| 5/20/2024 | Listing removed | -- |
Source: Zillow Rentals Report a problem | ||
| 5/15/2024 | Price change | $2,200-4.3%$1/sqft |
Source: Zillow Rentals Report a problem | ||
| 5/6/2024 | Listed for rent | $2,300$1/sqft |
Source: Zillow Rentals Report a problem | ||
| 4/25/2024 | Listing removed | -- |
Source: Zillow Rentals Report a problem | ||
| 4/19/2024 | Listed for rent | $2,300-4.2%$1/sqft |
Source: Zillow Rentals Report a problem | ||
Public tax history
| Year | Property taxes | Tax assessment |
|---|---|---|
| 2024 | $3,931 -4.7% | $270,900 |
| 2023 | $4,125 +6.8% | $270,900 +43.9% |
| 2022 | $3,860 -0.6% | $188,300 |
Find assessor info on the county website
Neighborhood: Lawrence-City Park
Nearby schools
GreatSchools rating
- 5/10Edison Elementary SchoolGrades: PK-6Distance: 0.1 mi
- NAAppleviewGrades: PK-12Distance: 0.4 mi
- 7/10North High SchoolGrades: 9-12Distance: 3.6 mi
Get pre-qualified for a loan
At Zillow Home Loans, we can pre-qualify you in as little as 5 minutes with no impact to your credit score.An equal housing lender. NMLS #10287.

