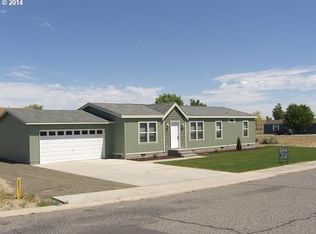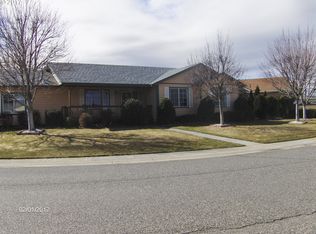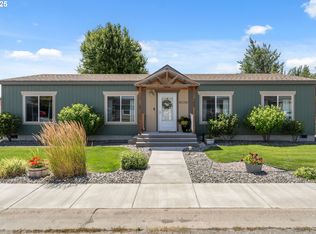Sold
$375,000
308 NE Davaly Ave, Boardman, OR 97818
3beds
1,972sqft
Residential, Manufactured Home
Built in 2020
0.26 Acres Lot
$371,600 Zestimate®
$190/sqft
$1,859 Estimated rent
Home value
$371,600
Estimated sales range
Not available
$1,859/mo
Zestimate® history
Loading...
Owner options
Explore your selling options
What's special
*Extensive Amenities: Corner Lot with RV Hookups, Insulated Shop & Sunroom, Just 1 Mile from the Dock* This thoughtfully designed 3BD/2BA home sits on a spacious corner lot and offers a blend of comfort, function, and storage. Full RV hookups (50-amp, water, sewer), plus space for boats and trailers. The 14' x 24' detached shop includes 2x6 construction, full insulation, roll-up door, AC unit, built-ins, and freezer. Inside, enjoy vaulted ceilings, ceiling fans, and a light-filled open layout. The kitchen features rich cabinetry, a center island, gas stove, and an oversized hidden Smuggler’s Pantry with tons of storage. The primary suite includes a walk-in closet, dual-sink vanity, soaking tub, and an oversized, step-in tiled shower with full tile surround. Two additional bedrooms, a second living area, and a fully equipped laundry room with washer, dryer, utility sink, and second fridge complete the layout. The 13' x 16' sunroom is complete with insulated walls plus ductless heating and cooling, perfect for guests, hobbies or relaxation. Outdoor highlights include a covered carport (convertible to a garage), covered patio, emergency generator, sprinklers, and a mix of grass and gravel landscaping. Whether you're looking for a low-maintenance home base, space to store your toys, or the perfect setup for hosting family and friends, this property checks all the boxes. Seller is offering Buyer first option to keep a significant amount of existing furniture, making this a true move-in-ready opportunity. With thoughtful upgrades throughout, it’s built for easy living and the freedom to enjoy the lifestyle you’ve been looking for!
Zillow last checked: 8 hours ago
Listing updated: September 02, 2025 at 08:41am
Listed by:
Leslie Pierson 541-561-0330,
Windermere Group One Hermiston,
Hannah Payne 541-371-0979,
Windermere Group One Hermiston
Bought with:
Carmen Mendoza, 201213928
Windermere Group One Hermiston
Source: RMLS (OR),MLS#: 414246426
Facts & features
Interior
Bedrooms & bathrooms
- Bedrooms: 3
- Bathrooms: 2
- Full bathrooms: 2
- Main level bathrooms: 2
Primary bedroom
- Level: Main
Bedroom 2
- Level: Main
Bedroom 3
- Level: Main
Dining room
- Level: Main
Kitchen
- Level: Main
Living room
- Level: Main
Heating
- Forced Air, Mini Split
Cooling
- Central Air
Appliances
- Included: Dishwasher, Disposal, Free-Standing Gas Range, Free-Standing Refrigerator, Microwave, Washer/Dryer, Electric Water Heater
- Laundry: Laundry Room
Features
- Ceiling Fan(s), High Speed Internet, Quartz, Soaking Tub, Vaulted Ceiling(s), Pantry
- Flooring: Wall to Wall Carpet
- Windows: Double Pane Windows, Vinyl Frames
- Basement: Crawl Space
- Furnished: Yes
Interior area
- Total structure area: 1,972
- Total interior livable area: 1,972 sqft
Property
Parking
- Total spaces: 2
- Parking features: Carport, RV Access/Parking
- Garage spaces: 2
- Has carport: Yes
Accessibility
- Accessibility features: One Level, Accessibility
Features
- Levels: One
- Stories: 1
- Patio & porch: Covered Patio
- Exterior features: RV Hookup, Yard
- Has view: Yes
- View description: Territorial
Lot
- Size: 0.26 Acres
- Features: Corner Lot, Level, Sprinkler, SqFt 10000 to 14999
Details
- Additional structures: RVHookup, Workshop, Furnished
- Parcel number: 3618
- Zoning: R1
Construction
Type & style
- Home type: MobileManufactured
- Property subtype: Residential, Manufactured Home
Materials
- Lap Siding
- Foundation: Concrete Perimeter
- Roof: Composition,Shingle
Condition
- Resale
- New construction: No
- Year built: 2020
Utilities & green energy
- Sewer: Public Sewer
- Water: Public
- Utilities for property: Cable Connected
Community & neighborhood
Security
- Security features: Security System
Location
- Region: Boardman
Other
Other facts
- Body type: Double Wide
- Listing terms: Cash,Conventional,FHA,USDA Loan,VA Loan
- Road surface type: Paved
Price history
| Date | Event | Price |
|---|---|---|
| 9/2/2025 | Sold | $375,000$190/sqft |
Source: | ||
| 8/6/2025 | Pending sale | $375,000$190/sqft |
Source: | ||
| 7/31/2025 | Listed for sale | $375,000+733.3%$190/sqft |
Source: | ||
| 5/27/2020 | Sold | $45,000$23/sqft |
Source: | ||
| 5/18/2020 | Pending sale | $45,000$23/sqft |
Source: American West Properties #20026506 | ||
Public tax history
| Year | Property taxes | Tax assessment |
|---|---|---|
| 2024 | $2,910 +0.3% | $152,840 +3% |
| 2023 | $2,901 +11.1% | $148,390 +3% |
| 2022 | $2,611 -6.2% | $144,070 +3% |
Find assessor info on the county website
Neighborhood: 97818
Nearby schools
GreatSchools rating
- 2/10Windy River Elementary SchoolGrades: 4-6Distance: 1.3 mi
- 2/10Riverside Junior/Senior High SchoolGrades: 7-12Distance: 0.2 mi
- 3/10Sam Boardman Elementary SchoolGrades: K-3Distance: 1.3 mi
Schools provided by the listing agent
- Elementary: Sam Boardman,Windy River
- Middle: Riverside
- High: Riverside
Source: RMLS (OR). This data may not be complete. We recommend contacting the local school district to confirm school assignments for this home.


