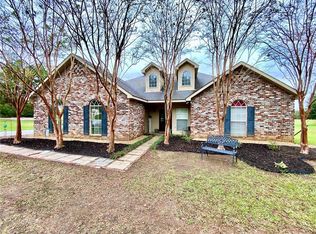Closed
Price Unknown
308 Robertson Loop, Pollock, LA 71467
4beds
2,200sqft
Single Family Residence
Built in 2006
1.23 Acres Lot
$374,400 Zestimate®
$--/sqft
$1,954 Estimated rent
Home value
$374,400
Estimated sales range
Not available
$1,954/mo
Zestimate® history
Loading...
Owner options
Explore your selling options
What's special
This stunning 4-bedroom, 2.5-bath home features a desirable split floor plan and a spacious kitchen equipped with granite countertops and stainless-steel appliances. The large primary bedroom boasts oversized walk-in closets, and an on suite bathroom complete with a custom-built shower and a separate jetted tub for ultimate relaxation.
The modern kitchen is highlighted by a charming custom brick archway, adding character to the space. Step outside to enjoy a large, screened porch, which opens to a 40x20 wraparound deck—great for savoring your morning coffee or hosting gatherings.
The backyard is fully enclosed with a newly installed 5-foot chain-link fence, offering security. The property also includes a custom-built 20x35 storage building on a concrete slab, fully wired with outlets and lighting, great for a workshop or additional storage needs.
A 2-car garage completes this home, featuring a custom-built workbench and automatic garage door openers for added convenience.
Zillow last checked: 8 hours ago
Listing updated: January 30, 2025 at 02:29pm
Listed by:
Fred Carter,
LATTER AND BLUM Central Realty LLC
Bought with:
BRENDA LUTTGEHARM, 26078
CENTURY 21 BUELOW-MILLER REALTY
Source: GCLRA,MLS#: 2480458Originating MLS: Greater Central Louisiana REALTORS Association
Facts & features
Interior
Bedrooms & bathrooms
- Bedrooms: 4
- Bathrooms: 3
- Full bathrooms: 2
- 1/2 bathrooms: 1
Primary bedroom
- Description: Flooring: Laminate,Simulated Wood
- Level: Lower
- Dimensions: 16x14
Bedroom
- Description: Flooring: Laminate,Simulated Wood
- Level: Lower
- Dimensions: 9x11
Bedroom
- Description: Flooring: Laminate,Simulated Wood
- Level: Lower
- Dimensions: 11x14
Bedroom
- Description: Flooring: Laminate,Simulated Wood
- Level: Lower
- Dimensions: 11x15
Dining room
- Description: Flooring: Tile
- Level: Lower
- Dimensions: 11x15
Kitchen
- Description: Flooring: Tile
- Level: Lower
- Dimensions: 12x16
Living room
- Description: Flooring: Laminate,Simulated Wood
- Level: Lower
- Dimensions: 23x15
Heating
- Heat Pump
Cooling
- Heat Pump, 1 Unit
Features
- Attic, Ceiling Fan(s), Granite Counters, Jetted Tub, Pantry, Pull Down Attic Stairs, Stainless Steel Appliances
- Attic: Pull Down Stairs
- Has fireplace: Yes
- Fireplace features: Wood Burning
Interior area
- Total structure area: 2,500
- Total interior livable area: 2,200 sqft
Property
Parking
- Total spaces: 2
- Parking features: Garage, Two Spaces, Garage Door Opener
- Has garage: Yes
Features
- Levels: One
- Stories: 1
- Patio & porch: Concrete
- Exterior features: Fence, Sprinkler/Irrigation
- Has spa: Yes
Lot
- Size: 1.23 Acres
- Dimensions: 53579
- Features: 1 to 5 Acres, Outside City Limits
Details
- Additional structures: Barn(s)
- Parcel number: 0800128200
- Special conditions: None
Construction
Type & style
- Home type: SingleFamily
- Architectural style: Acadian
- Property subtype: Single Family Residence
Materials
- Brick Veneer
- Foundation: Slab
- Roof: Asphalt
Condition
- Excellent
- Year built: 2006
- Major remodel year: 2006
Utilities & green energy
- Sewer: Septic Tank
- Water: Public
Community & neighborhood
Location
- Region: Pollock
HOA & financial
HOA
- Has HOA: No
- Association name: GCLRA
Other
Other facts
- Listing agreement: Exclusive Right To Sell
Price history
| Date | Event | Price |
|---|---|---|
| 1/30/2025 | Sold | -- |
Source: GCLRA #2480458 Report a problem | ||
| 12/29/2024 | Pending sale | $385,000$175/sqft |
Source: GCLRA #2480458 Report a problem | ||
| 12/29/2024 | Contingent | $385,000$175/sqft |
Source: GCLRA #2480458 Report a problem | ||
| 12/24/2024 | Listed for sale | $385,000+20.3%$175/sqft |
Source: GCLRA #2480458 Report a problem | ||
| 5/6/2022 | Sold | -- |
Source: GCLRA #165960 Report a problem | ||
Public tax history
| Year | Property taxes | Tax assessment |
|---|---|---|
| 2024 | $2,971 -3.9% | $27,458 |
| 2023 | $3,090 +0.1% | $27,458 |
| 2022 | $3,087 +15% | $27,458 +10.5% |
Find assessor info on the county website
Neighborhood: 71467
Nearby schools
GreatSchools rating
- 6/10Pollock Elementary SchoolGrades: PK-5Distance: 4.7 mi
- 4/10Grant Junior High SchoolGrades: 6-8Distance: 9.9 mi
- 6/10Grant High SchoolGrades: 9-12Distance: 9.9 mi
