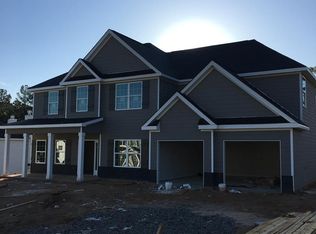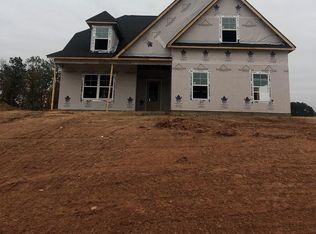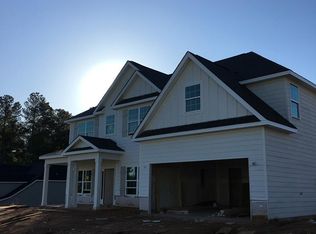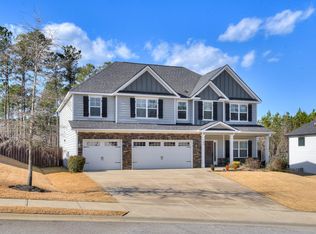FABULOUS RIVERWOOD PLAN BY OCONEE CAPITAL! THIS 3 CAR GARAGE HOME FEATURES 5 BEDROOMS AND 4 FULL BATH. OPEN FOYER WITH FORMAL DINING ROOM & GREAT ROOM WITH COFFERRED CEILINGS AND STONE FIREPLACE OPEN INTO KITCHEN WITH TONS OF COUNTER AND CABINET SPACE, OVERSIZED ISLAND, GRANITE/QUARTZ THROUGHOUT, STAINLESS STEEL APPLIANCES, AND BACK SPLASH. TILE IN ALL BATHROOMS AND IN LAUNDRY ROOM. WOOD FLOORING IN THE MAIN LIVING AREAS. OVERSIZED FLEX/GUEST BEDROOM ON THE MAIN LEVEL THAT WOULD MAKE A PERFECT IN LAW SUITE OR LARGE GUEST BEDROOM. LOVELY OWNERS SUITE WITH SITTING AREA AND OFFICE AREA OFF OF SITTING ROOM. OWNERS BATHROOM WITH FULL TILED SHOWER AND SEPARATE GARDEN TUB, HIS/eHER SINKS, HUGE WALK IN CLOSET. COVERED REAR PATIO WITH OUTDOOR FIREPLACE. LANDSCAPED YARD WITH SPRINKLER SYSTEM. MANY BUILDER UPGRADES. CLOSE TO I-20 AND SHOPPING.
This property is off market, which means it's not currently listed for sale or rent on Zillow. This may be different from what's available on other websites or public sources.



