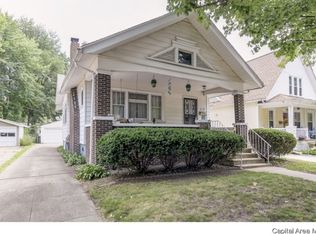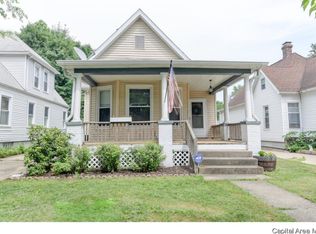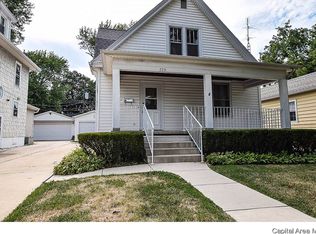Sold for $159,900
$159,900
308 S Adelia Rd, Springfield, IL 62704
3beds
1,961sqft
Single Family Residence, Residential
Built in 1917
5,200 Square Feet Lot
$161,800 Zestimate®
$82/sqft
$1,748 Estimated rent
Home value
$161,800
$149,000 - $175,000
$1,748/mo
Zestimate® history
Loading...
Owner options
Explore your selling options
What's special
This adorable 3BR home delivers the perfect blend of well-maintained charm & all the right updates, right in the heart of historic West Springfield. A big, inviting covered front porch sets the tone, leading into a classic foyer where authentic wood accents, arched doorways & a gorgeous staircase create an unforgettable first impression. Large living & formal dining rooms offer warm, natural light & all the vintage vibes & room for all your everyday living and holiday hosting. The kitchen has been elegantly improved to include granite countertops, tile backsplash, crisp white cabinetry & modern stainless appliances. On the main floor, find a spacious primary suite with newer LVP flooring & an en suite bathroom boasting a huge tiled walk-in shower—plus a convenient guest half bath nearby. Upstairs, 2 darling bedrooms as spacious as they are adorable feature wood-beamed ceilings & share the 2nd full bath upstairs. Venture downstairs & discover a large finished rec space providing even more flexible living space with options to expand further if desired. Outside, you'll love the fenced backyard stretching far to the back of the generous lot, plus an adorable detached 1.5-car garage—perfect for summer fun & extra storage. Nearly all major mechanicals have been updated in the last 6 years, plus most of the windows making this home classic, charming & vintage, yet totally move in ready!
Zillow last checked: 8 hours ago
Listing updated: September 20, 2025 at 01:01pm
Listed by:
Kyle T Killebrew Mobl:217-741-4040,
The Real Estate Group, Inc.
Bought with:
Cristi Bartolomucci, 475135707
RE/MAX Professionals
Source: RMLS Alliance,MLS#: CA1038227 Originating MLS: Capital Area Association of Realtors
Originating MLS: Capital Area Association of Realtors

Facts & features
Interior
Bedrooms & bathrooms
- Bedrooms: 3
- Bathrooms: 3
- Full bathrooms: 2
- 1/2 bathrooms: 1
Bedroom 1
- Level: Main
- Dimensions: 16ft 1in x 13ft 3in
Bedroom 2
- Level: Upper
- Dimensions: 12ft 4in x 13ft 5in
Bedroom 3
- Level: Upper
- Dimensions: 12ft 4in x 10ft 4in
Other
- Level: Main
- Dimensions: 13ft 1in x 13ft 1in
Other
- Area: 328
Additional room
- Description: Foyer
- Level: Main
- Dimensions: 11ft 2in x 10ft 8in
Kitchen
- Level: Main
- Dimensions: 11ft 2in x 16ft 8in
Laundry
- Level: Basement
Living room
- Level: Main
- Dimensions: 13ft 1in x 13ft 11in
Main level
- Area: 1175
Recreation room
- Level: Basement
- Dimensions: 10ft 9in x 27ft 4in
Upper level
- Area: 458
Heating
- Forced Air
Cooling
- Central Air
Appliances
- Included: Dishwasher, Disposal, Dryer, Range, Refrigerator, Washer, Gas Water Heater
Features
- Ceiling Fan(s)
- Basement: Full,Partially Finished
- Number of fireplaces: 1
- Fireplace features: Decorative, Living Room
Interior area
- Total structure area: 1,633
- Total interior livable area: 1,961 sqft
Property
Parking
- Total spaces: 1.5
- Parking features: Detached, Shared Driveway
- Garage spaces: 1.5
- Has uncovered spaces: Yes
Lot
- Size: 5,200 sqft
- Dimensions: 40 x 130
- Features: Level
Details
- Parcel number: 14320228003
Construction
Type & style
- Home type: SingleFamily
- Property subtype: Single Family Residence, Residential
Materials
- Vinyl Siding
- Foundation: Block, Concrete Perimeter
- Roof: Shingle
Condition
- New construction: No
- Year built: 1917
Utilities & green energy
- Sewer: Public Sewer
- Water: Public
- Utilities for property: Cable Available
Community & neighborhood
Location
- Region: Springfield
- Subdivision: None
Other
Other facts
- Road surface type: Paved
Price history
| Date | Event | Price |
|---|---|---|
| 9/16/2025 | Sold | $159,900$82/sqft |
Source: | ||
| 8/5/2025 | Pending sale | $159,900$82/sqft |
Source: | ||
| 8/1/2025 | Listed for sale | $159,900+64.8%$82/sqft |
Source: | ||
| 8/1/2013 | Sold | $97,000$49/sqft |
Source: | ||
Public tax history
Tax history is unavailable.
Neighborhood: Historic West Side
Nearby schools
GreatSchools rating
- 3/10Dubois Elementary SchoolGrades: K-5Distance: 0.2 mi
- 2/10U S Grant Middle SchoolGrades: 6-8Distance: 0.4 mi
- 7/10Springfield High SchoolGrades: 9-12Distance: 0.8 mi

Get pre-qualified for a loan
At Zillow Home Loans, we can pre-qualify you in as little as 5 minutes with no impact to your credit score.An equal housing lender. NMLS #10287.


