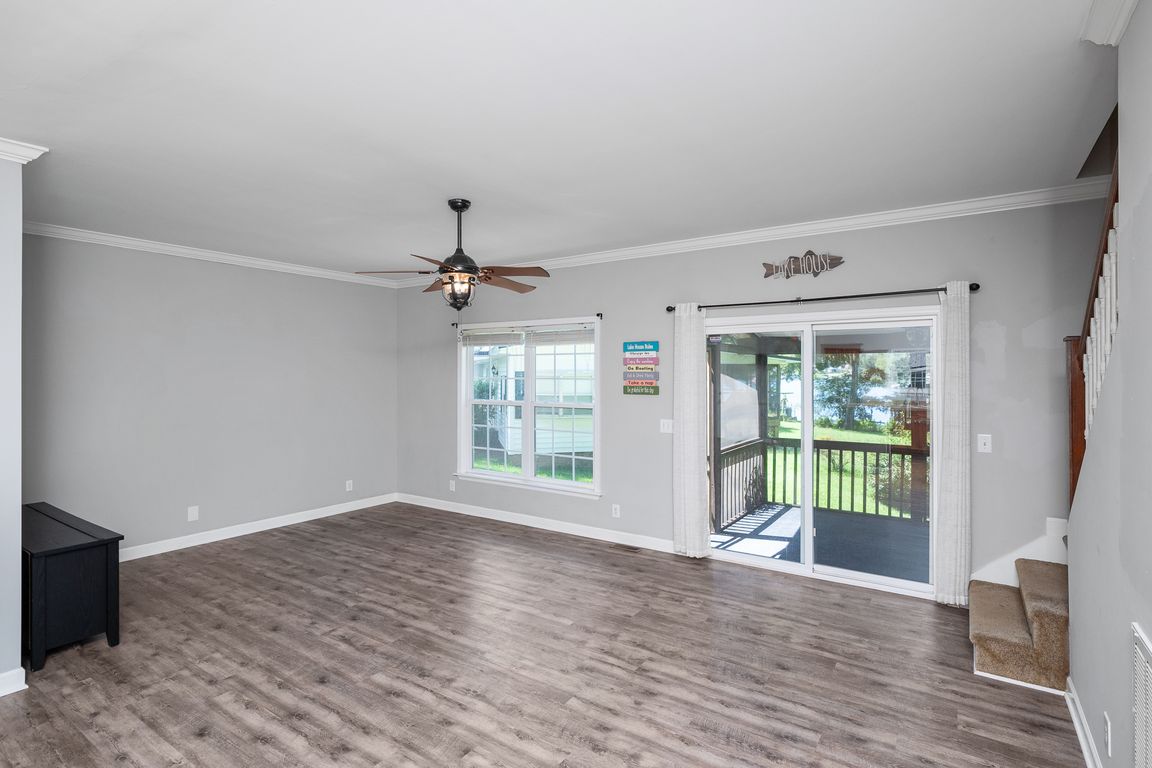
For salePrice cut: $25K (10/2)
$499,900
3beds
2,138sqft
308 S Lake Forest Dr, Cross Hill, SC 29332
3beds
2,138sqft
Single family residence
Built in 2008
1 Garage space
$234 price/sqft
What's special
Open dock ladderCovered dockSwing by the waterFish stationBeautiful screened-in porchTwo powered outbuildingsMaster suite
OPEN HOUSE - SAT 8/30 - 2-4 PM. Lake life is calling! This is the one you’ve been waiting for. If you’ve been dreaming of a lake house big enough for family and friends—or even the perfect VRBO/Airbnb spot—you just found it. Pull your pontoon up to the covered dock, hop ...
- 38 days |
- 1,398 |
- 30 |
Likely to sell faster than
Source: WUMLS,MLS#: 20291892 Originating MLS: Western Upstate Association of Realtors
Originating MLS: Western Upstate Association of Realtors
Travel times
Living Room
Kitchen
Primary Bedroom
Zillow last checked: 7 hours ago
Listing updated: 17 hours ago
Listed by:
Pamela Borghesani 413-262-5850,
Bluefield Realty Group
Source: WUMLS,MLS#: 20291892 Originating MLS: Western Upstate Association of Realtors
Originating MLS: Western Upstate Association of Realtors
Facts & features
Interior
Bedrooms & bathrooms
- Bedrooms: 3
- Bathrooms: 3
- Full bathrooms: 2
- 1/2 bathrooms: 1
- Main level bathrooms: 1
- Main level bedrooms: 1
Rooms
- Room types: Laundry, Workshop
Primary bedroom
- Dimensions: 19x12
Bedroom 2
- Dimensions: 14x20
Bedroom 3
- Dimensions: 20x20
Dining room
- Dimensions: 11x13
Kitchen
- Dimensions: 11x13
Laundry
- Dimensions: 5x9
Living room
- Dimensions: 20x13
Screened porch
- Dimensions: 23x9
Heating
- Central, Electric
Cooling
- Central Air, Electric, Forced Air
Appliances
- Included: Dryer, Dishwasher, Electric Oven, Electric Range, Electric Water Heater, Disposal, Microwave, Refrigerator, Washer
Features
- Bathtub, Dual Sinks, Garden Tub/Roman Tub, High Ceilings, Bath in Primary Bedroom, Main Level Primary, Smooth Ceilings, Solid Surface Counters, Separate Shower, Walk-In Closet(s), Walk-In Shower, Workshop
- Flooring: Carpet, Ceramic Tile, Laminate
- Basement: None,Crawl Space
Interior area
- Total structure area: 2,138
- Total interior livable area: 2,138 sqft
Property
Parking
- Total spaces: 1
- Parking features: Detached Carport, Detached, Garage, Driveway, Other
- Garage spaces: 1
- Has carport: Yes
Accessibility
- Accessibility features: Low Threshold Shower
Features
- Levels: Two
- Stories: 2
- Patio & porch: Front Porch, Porch, Screened
- Exterior features: Porch
- Has view: Yes
- View description: Water
- Has water view: Yes
- Water view: Water
- Waterfront features: Boat Dock/Slip, Water Access, Waterfront
- Body of water: Greenwood
Lot
- Features: Gentle Sloping, Level, Not In Subdivision, Outside City Limits, Sloped, Trees, Views, Waterfront
Details
- Parcel number: 4910201014
Construction
Type & style
- Home type: SingleFamily
- Architectural style: Traditional
- Property subtype: Single Family Residence
Materials
- Vinyl Siding
- Foundation: Crawlspace
- Roof: Architectural,Shingle
Condition
- Year built: 2008
Utilities & green energy
- Sewer: Public Sewer
- Water: Public
Community & HOA
Community
- Security: Smoke Detector(s)
HOA
- Has HOA: No
Location
- Region: Cross Hill
Financial & listing details
- Price per square foot: $234/sqft
- Tax assessed value: $471,500
- Annual tax amount: $10,113
- Date on market: 8/27/2025
- Listing agreement: Exclusive Right To Sell