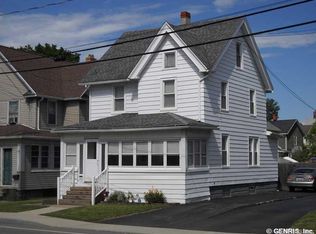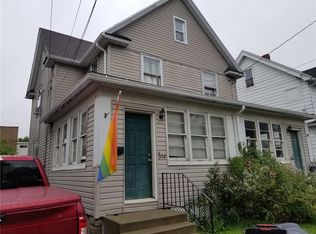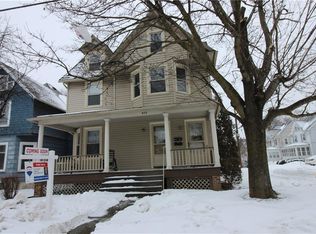Closed
$210,000
308 S Lincoln Rd, East Rochester, NY 14445
3beds
1,217sqft
Single Family Residence
Built in 1920
4,791.6 Square Feet Lot
$217,400 Zestimate®
$173/sqft
$1,696 Estimated rent
Home value
$217,400
$204,000 - $230,000
$1,696/mo
Zestimate® history
Loading...
Owner options
Explore your selling options
What's special
This charming village colonial has been lovingly maintained by the same owner for over 30 years! From the moment you step onto the inviting enclosed front porch, you'll feel right at home, a perfect spot for relaxing with a book or hosting casual gatherings. Inside, the spacious living room features rich natural wood trim that adds warmth and character. The formal dining room is ideal for family meals or entertaining guests, while the efficient eat-in kitchen makes everyday cooking a breeze. A flexible bonus room on the first floor offers endless possibilities; it can serve as a fourth bedroom, cozy family room, or a convenient home office, depending on your needs. Upstairs, you’ll find three comfortable bedrooms and a full bathroom, with a walk-up attic providing plenty of extra storage space. Outside, the two-car garage is perfect for parking, hobbies, or workshop space. Just a short stroll to local parks and the heart of the village, this well-loved home is a true gem waiting for its next chapter! DELAYED NEGOTIATIONS UNTIL Monday 5/12 @ 2 pm
Zillow last checked: 8 hours ago
Listing updated: June 20, 2025 at 07:03am
Listed by:
Jenalee M Herb 585-389-4075,
Howard Hanna
Bought with:
Daniel P Jones, 10401278419
Keller Williams Realty Greater Rochester
Source: NYSAMLSs,MLS#: R1603661 Originating MLS: Rochester
Originating MLS: Rochester
Facts & features
Interior
Bedrooms & bathrooms
- Bedrooms: 3
- Bathrooms: 1
- Full bathrooms: 1
Heating
- Gas, Forced Air
Cooling
- Central Air
Appliances
- Included: Dryer, Dishwasher, Gas Oven, Gas Range, Gas Water Heater, Microwave, Refrigerator, Washer, Humidifier
- Laundry: In Basement
Features
- Ceiling Fan(s), Separate/Formal Dining Room, Eat-in Kitchen, Separate/Formal Living Room, Natural Woodwork, Window Treatments, Programmable Thermostat
- Flooring: Carpet, Hardwood, Laminate, Varies, Vinyl
- Windows: Drapes
- Basement: Full
- Number of fireplaces: 1
Interior area
- Total structure area: 1,217
- Total interior livable area: 1,217 sqft
Property
Parking
- Total spaces: 2
- Parking features: Detached, Garage
- Garage spaces: 2
Features
- Levels: Two
- Stories: 2
- Patio & porch: Patio
- Exterior features: Blacktop Driveway, Enclosed Porch, Porch, Patio
Lot
- Size: 4,791 sqft
- Dimensions: 40 x 120
- Features: Rectangular, Rectangular Lot, Residential Lot
Details
- Parcel number: 2658011522200002029000
- Special conditions: Standard
Construction
Type & style
- Home type: SingleFamily
- Architectural style: Colonial
- Property subtype: Single Family Residence
Materials
- Vinyl Siding, Copper Plumbing
- Foundation: Block
- Roof: Asphalt,Shingle
Condition
- Resale
- Year built: 1920
Utilities & green energy
- Electric: Circuit Breakers
- Sewer: Connected
- Water: Connected, Public
- Utilities for property: High Speed Internet Available, Sewer Connected, Water Connected
Community & neighborhood
Location
- Region: East Rochester
- Subdivision: Lands/Vanderbilt Improv C
Other
Other facts
- Listing terms: Cash,Conventional,FHA,VA Loan
Price history
| Date | Event | Price |
|---|---|---|
| 6/13/2025 | Sold | $210,000+16.7%$173/sqft |
Source: | ||
| 5/13/2025 | Pending sale | $179,900$148/sqft |
Source: | ||
| 5/6/2025 | Listed for sale | $179,900$148/sqft |
Source: | ||
Public tax history
| Year | Property taxes | Tax assessment |
|---|---|---|
| 2024 | -- | $90,100 |
| 2023 | -- | $90,100 |
| 2022 | -- | $90,100 |
Find assessor info on the county website
Neighborhood: 14445
Nearby schools
GreatSchools rating
- 6/10East Rochester Elementary SchoolGrades: PK-5Distance: 0.7 mi
- 5/10East Rochester Junior Senior High SchoolGrades: 6-12Distance: 0.8 mi
Schools provided by the listing agent
- District: East Rochester
Source: NYSAMLSs. This data may not be complete. We recommend contacting the local school district to confirm school assignments for this home.


