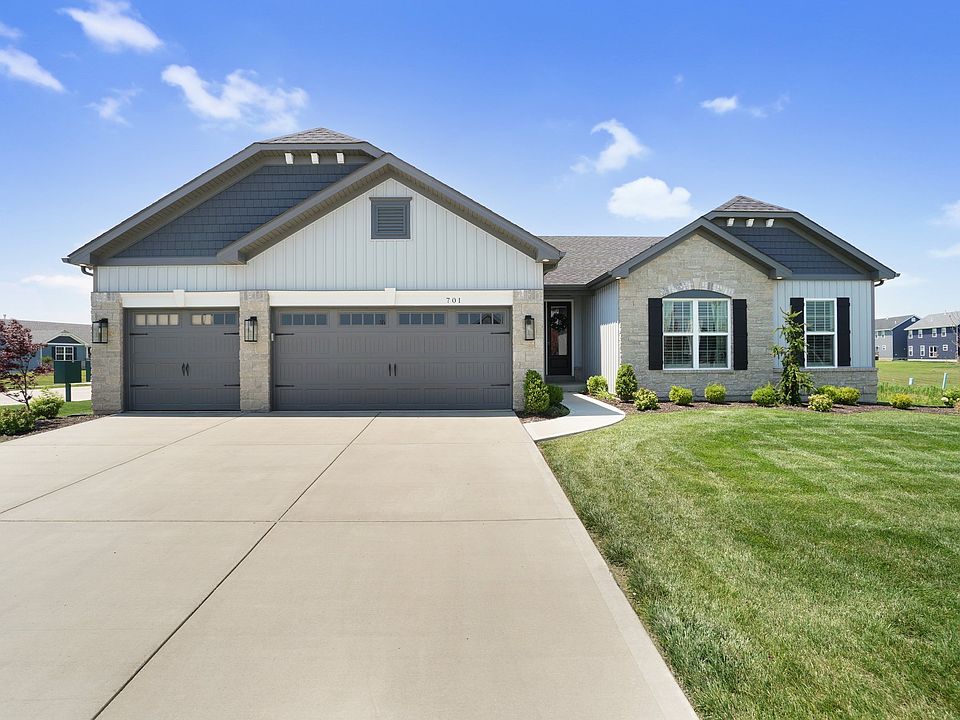This Ranch Style Home has a 3 Car Garage, Vaulted Ceilings in the Great Room, Kitchen & Dining area. The Kitchen has White, Soft Close Cabinets & Drawers, Quartz Countertops, a 9" Deep Undermount Stainless Kitchen Sink w/ Pull Down Moen Faucet, an Island with Overhang, Stainless Appliances, Recessed Lighting & Laminate Floors which flow into the Great Room & Dining area. The Primary Bath has a 5' Shower w/ Seat & Semi Frameless Shower Door, Double Bowl, Adult Hght. White Vanities, Wave Bowls & Moen Faucets. Other Features in this Home Include 2 Panel Doors w/ Levers, 5 1/4" Baseboards, Custom Paint, Garage Door Opener w/ Keypad, Egress Window, Rough in for a Future Bath in LL, a 16' x 14' Concrete Patio & a Fully Sodded Yard.
Active
$438,900
308 Summer Glen Lane St, Charles, MO 63301
3beds
1,498sqft
Single Family Residence
Built in 2025
0.27 Acres Lot
$438,700 Zestimate®
$293/sqft
$25/mo HOA
What's special
Quartz countertopsStainless appliancesIsland with overhangVaulted ceilingsFully sodded yardRecessed lightingLaminate floors
- 88 days |
- 453 |
- 19 |
Zillow last checked: 7 hours ago
Listing updated: 7 hours ago
Listing Provided by:
Kristin A Gansman 314-422-7543,
STL Buy & Sell, LLC
Source: MARIS,MLS#: 25042528 Originating MLS: St. Charles County Association of REALTORS
Originating MLS: St. Charles County Association of REALTORS
Travel times
Schedule tour
Open houses
Facts & features
Interior
Bedrooms & bathrooms
- Bedrooms: 3
- Bathrooms: 2
- Full bathrooms: 2
- Main level bathrooms: 2
- Main level bedrooms: 3
Primary bedroom
- Features: Floor Covering: Carpeting
- Level: Main
- Area: 156
- Dimensions: 13x12
Bedroom 2
- Features: Floor Covering: Carpeting
- Level: Main
- Area: 121
- Dimensions: 11x11
Bedroom 3
- Features: Floor Covering: Carpeting
- Level: Main
- Area: 121
- Dimensions: 11x11
Breakfast room
- Features: Floor Covering: Laminate
- Level: Main
- Area: 108
- Dimensions: 12x9
Great room
- Features: Floor Covering: Laminate
- Level: Main
- Area: 340
- Dimensions: 20x17
Kitchen
- Features: Floor Covering: Laminate
- Level: Main
- Area: 132
- Dimensions: 12x11
Laundry
- Description: 5
- Features: Floor Covering: Laminate
- Level: Main
- Dimensions: x9
Heating
- Forced Air
Cooling
- Ceiling Fan(s), Central Air
Appliances
- Included: Stainless Steel Appliance(s), Dishwasher, Disposal, Microwave, Free-Standing Electric Range, Gas Water Heater
- Laundry: Electric Dryer Hookup, Laundry Room
Features
- Breakfast Bar, Ceiling Fan(s), Custom Cabinetry, Double Vanity, Kitchen Island, Open Floorplan, Recessed Lighting, Shower, Solid Surface Countertop(s), Vaulted Ceiling(s), Walk-In Closet(s), Walk-In Pantry
- Flooring: Carpet, Laminate, Vinyl
- Basement: Concrete,Full,Unfinished
- Has fireplace: No
Interior area
- Total structure area: 1,498
- Total interior livable area: 1,498 sqft
- Finished area above ground: 1,498
Property
Parking
- Total spaces: 3
- Parking features: Garage
- Garage spaces: 3
Features
- Levels: One
- Patio & porch: Patio
Lot
- Size: 0.27 Acres
- Dimensions: 59' x 149' x 68' x 184'
- Features: Back Yard, Front Yard
Details
- Parcel number: 5116BD178000274.0000000
- Special conditions: Standard
Construction
Type & style
- Home type: SingleFamily
- Architectural style: Ranch
- Property subtype: Single Family Residence
Materials
- Batts Insulation, Blown-In Insulation, Brick Veneer, Vinyl Siding
- Roof: Architectural Shingle
Condition
- New Construction
- New construction: Yes
- Year built: 2025
Details
- Builder name: T.R. Hughes Homes
- Warranty included: Yes
Utilities & green energy
- Sewer: Public Sewer
- Water: Public
- Utilities for property: Underground Utilities
Community & HOA
Community
- Features: Sidewalks, Street Lights
- Subdivision: Charlestowne Landing
HOA
- Has HOA: Yes
- Amenities included: Association Management, Common Ground
- Services included: Maintenance Grounds
- HOA fee: $300 annually
- HOA name: DNI Properties
Location
- Region: Charles
Financial & listing details
- Price per square foot: $293/sqft
- Annual tax amount: $773
- Date on market: 7/12/2025
- Cumulative days on market: 88 days
- Listing terms: Cash,Conventional,FHA,VA Loan
- Ownership: Private
- Road surface type: Concrete
About the community
Style, Value, Location. This St. Charles Community has it all! Charlestowne Landing offers our most popular T.R. Hughes home styles in a fantastic St. Charles location. This beautiful community has easy access to restaurants and shopping. Just minutes from 370 and 270. ALL HOMES COME WITH A 3-CAR GARAGE!
Source: T.R. Hughes Homes

