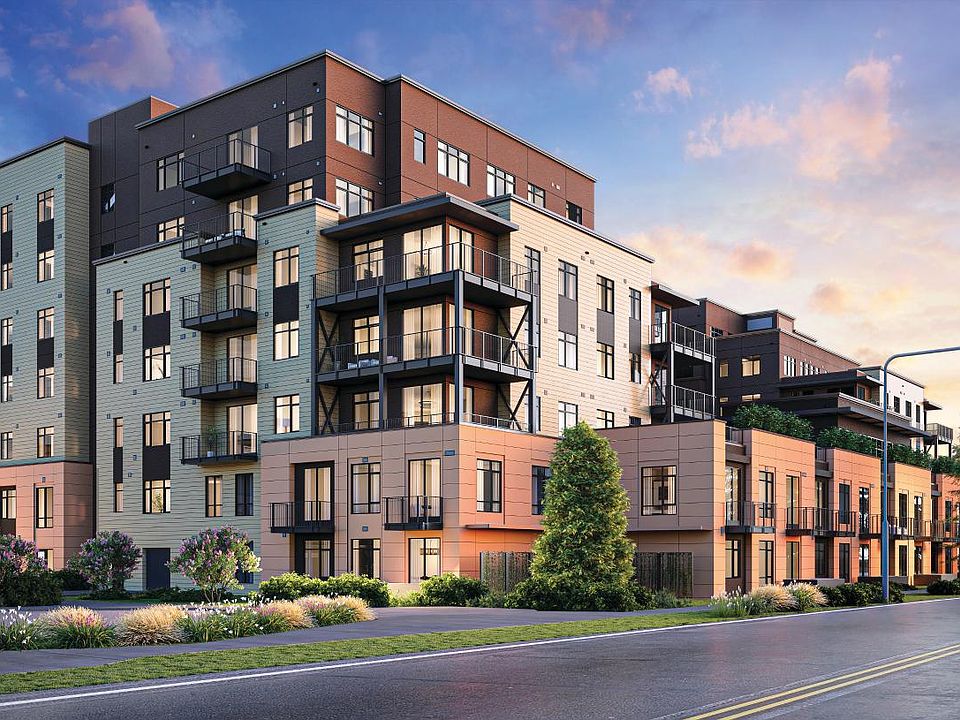A sleek, open-concept floor plan blended with modern craftsmanship makes the 2D home design the perfect complement to any lifestyle. As soon as you enter, you are greeted by an intimate casual dining area that flows seamlessly into a spacious great room and well-crafted kitchen, enhanced by ample counter and cabinet space as well as a large center island with breakfast bar. Off the great room is a beautiful covered balcony that provides the ideal space for exciting entertaining opportunities. The expansive primary bedroom suite is secluded off the main living space, complete with a walk-in closet and a spa-like primary bath that features a dual-sink vanity, private water closet, and a luxe shower. Adjacent is the secondary bedroom, equipped with a roomy closet and a shared hall bath. Additionally featured in the versatile 2D floor plan is easily accessible laundry and ample storage space throughout the home. Disclaimer: Photos are images only and should not be relied upon to confirm applicable features.
New construction
$1,500,729
308 Torrey Pine Ter #620, Sunnyvale, CA 94086
2beds
1,467sqft
Condominium
Built in 2025
-- sqft lot
$-- Zestimate®
$1,023/sqft
$-- HOA
Under construction (available November 2025)
Currently being built and ready to move in soon. Reserve today by contacting the builder.
What's special
Beautiful covered balconySecondary bedroomShared hall bathExpansive primary bedroom suitePrivate water closetSpa-like primary bathLuxe shower
This home is based on the 2D plan.
Call: (650) 209-6237
- 1 day |
- 36 |
- 0 |
Zillow last checked: October 22, 2025 at 05:34am
Listing updated: October 22, 2025 at 05:34am
Listed by:
Toll Brothers
Source: Toll Brothers Inc.
Travel times
Facts & features
Interior
Bedrooms & bathrooms
- Bedrooms: 2
- Bathrooms: 2
- Full bathrooms: 2
Interior area
- Total interior livable area: 1,467 sqft
Video & virtual tour
Property
Parking
- Total spaces: 2
- Parking features: Garage
- Garage spaces: 2
Features
- Levels: 1.0
- Stories: 1
Construction
Type & style
- Home type: Condo
- Property subtype: Condominium
Condition
- New Construction,Under Construction
- New construction: Yes
- Year built: 2025
Details
- Builder name: Toll Brothers
Community & HOA
Community
- Subdivision: Vantage at The Station
Location
- Region: Sunnyvale
Financial & listing details
- Price per square foot: $1,023/sqft
- Date on market: 10/22/2025
About the community
PoolPlaygroundClubhouse
Discover luxury living in the heart of Silicon Valley with move-in ready homes available this summer. Offering new condos in Sunnyvale, CA, Vantage at The Station features a sought-after location that puts you close to every want and convenience, from easy access to transit and proximity to major employers to greenspace on site and premium shopping and dining nearby. Select from a variety of innovative home designs featuring stunning architecture and elegant finishes. The condo buildings feature a pool, two club rooms, co-work mezzanine, entertainment lounge, dog wash, fitness center, courtyard, children s playground, dog park, and dynamic walking paths that allow for easy access throughout the community. Residents at The Station can attend the highly ranked Ellis Elementary School, Sunnyvale Middle School, and Fremont High School, as well as local, highly sought-after private schools. Home price does not include any home site premium.
Source: Toll Brothers Inc.

